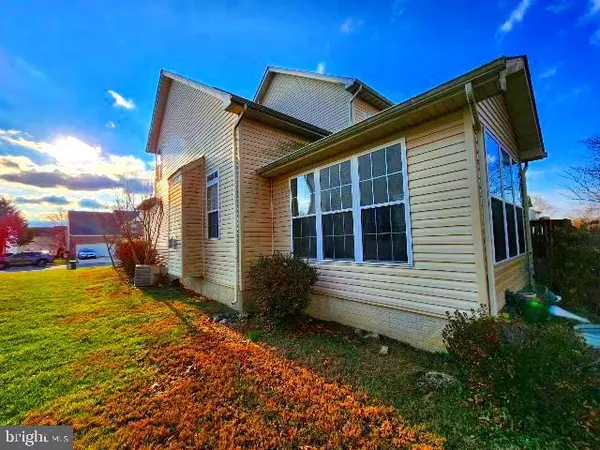For more information regarding the value of a property, please contact us for a free consultation.
1429 MOONSHADOW RD Bel Air, MD 21015
Want to know what your home might be worth? Contact us for a FREE valuation!

Our team is ready to help you sell your home for the highest possible price ASAP
Key Details
Sold Price $450,000
Property Type Single Family Home
Sub Type Detached
Listing Status Sold
Purchase Type For Sale
Square Footage 2,588 sqft
Price per Sqft $173
Subdivision Greenbrier Hills
MLS Listing ID MDHR2018496
Sold Date 03/20/23
Style Colonial
Bedrooms 4
Full Baths 2
Half Baths 1
HOA Fees $57/qua
HOA Y/N Y
Abv Grd Liv Area 2,588
Originating Board BRIGHT
Year Built 2003
Annual Tax Amount $4,318
Tax Year 2022
Lot Size 9,801 Sqft
Acres 0.23
Property Description
* RARE FIND* In this sought-after neighborhood of Greenbrier Hills.
This Colonial home has a beautiful landscaped lot with mature trees with a 12'x24' storage shed,
4 bedroom 2.5 bathrooms master bath with garden tub and oversized shower,
Attractive counter tops with custom kitchen and large island for entertaining,
2 inch Hardwood floors and Cathedral ceilings.
Walkout half finished basement with 8 foot doors to access the backyard.
Walkout out of family room to a large deck .Enjoy the large 2 car garage with lots of storage space .
Excellent schools and Shopping centers and Restaurants!!! HOME WARRANTY !!!
Location
State MD
County Harford
Zoning R2-R3
Direction South
Rooms
Basement Partially Finished, Rough Bath Plumb, Sump Pump, Walkout Stairs, Rear Entrance, Poured Concrete
Interior
Interior Features Ceiling Fan(s), Formal/Separate Dining Room, Breakfast Area, Pantry, Stall Shower, Wood Floors
Hot Water Natural Gas
Heating Forced Air, Humidifier, Programmable Thermostat
Cooling Central A/C
Flooring Hardwood, Carpet
Equipment Built-In Microwave, Dishwasher, Disposal, Dryer, Exhaust Fan, Icemaker, Oven/Range - Gas, Refrigerator, Stainless Steel Appliances, Water Heater, Oven - Double, Humidifier
Fireplace N
Appliance Built-In Microwave, Dishwasher, Disposal, Dryer, Exhaust Fan, Icemaker, Oven/Range - Gas, Refrigerator, Stainless Steel Appliances, Water Heater, Oven - Double, Humidifier
Heat Source Natural Gas
Laundry Basement
Exterior
Parking Features Garage - Front Entry, Garage Door Opener, Inside Access
Garage Spaces 2.0
Utilities Available Cable TV, Natural Gas Available, Phone, Electric Available
Amenities Available Common Grounds, Fitness Center, Pool - Outdoor, Tot Lots/Playground
Water Access N
Roof Type Shingle
Accessibility None
Attached Garage 2
Total Parking Spaces 2
Garage Y
Building
Story 2
Foundation Block, Brick/Mortar
Sewer Public Sewer
Water Public
Architectural Style Colonial
Level or Stories 2
Additional Building Above Grade, Below Grade
Structure Type Cathedral Ceilings
New Construction N
Schools
Elementary Schools Fountain Green
Middle Schools Southampton
High Schools C. Milton Wright
School District Harford County Public Schools
Others
Pets Allowed Y
Senior Community No
Tax ID 1303359115
Ownership Fee Simple
SqFt Source Assessor
Security Features Smoke Detector
Acceptable Financing Cash, Conventional
Horse Property N
Listing Terms Cash, Conventional
Financing Cash,Conventional
Special Listing Condition Standard
Pets Allowed No Pet Restrictions
Read Less

Bought with Evan A Schluederberg • KW Metro Center




