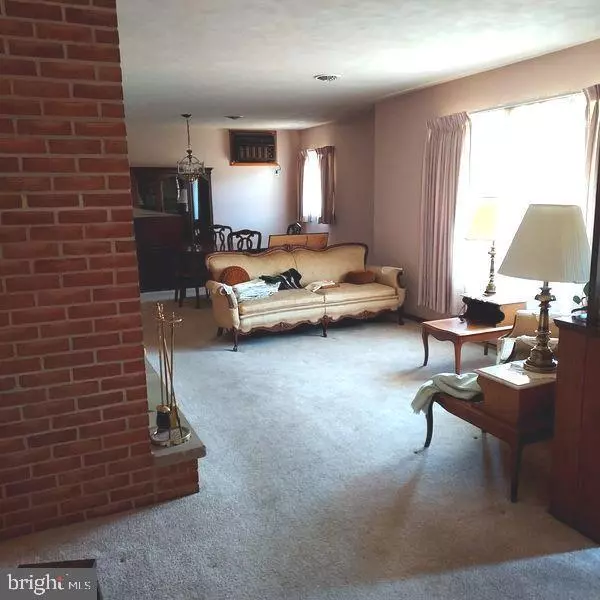For more information regarding the value of a property, please contact us for a free consultation.
315 ROBERTS MILL RD Taneytown, MD 21787
Want to know what your home might be worth? Contact us for a FREE valuation!

Our team is ready to help you sell your home for the highest possible price ASAP
Key Details
Sold Price $310,000
Property Type Single Family Home
Sub Type Detached
Listing Status Sold
Purchase Type For Sale
Square Footage 1,822 sqft
Price per Sqft $170
Subdivision None Available
MLS Listing ID MDCR2010914
Sold Date 03/17/23
Style Ranch/Rambler
Bedrooms 3
Full Baths 2
Half Baths 1
HOA Y/N N
Abv Grd Liv Area 1,822
Originating Board BRIGHT
Year Built 1969
Annual Tax Amount $3,326
Tax Year 2023
Lot Size 0.322 Acres
Acres 0.32
Property Description
Welcome to this 1969 custom built all brick rancher! Updates needed to make this home yours, therefore; seller offering a start with $5000 towards your new appliances! A former beauty shop has separate entrance, ideal for an office. Large family room with wood burning fireplace, antiqued wet bar with sliding panel, cathedral ceiling and paneled walls, with access to backyard. The large dining/living room combo boasts of another wood burning brick fireplace, mantel and accessories. Natural wood trim throughout home, duel glazed windows, pocket doors, central vac. Large unfinished basement awaits your finishing touch. Level backyard lot with mature holly trees, shed and some vinyl fencing.
The City of Taneytown will begin reconstruction of the infrastructure in this neighborhood (includes roadway condition, sewer lines, storm drain system & sidewalks) in 2023.
Location
State MD
County Carroll
Zoning RES
Direction Northeast
Rooms
Other Rooms Living Room, Bedroom 2, Kitchen, Family Room, Basement, Foyer, Bedroom 1, Laundry, Other, Bathroom 2, Full Bath, Half Bath
Basement Connecting Stairway, Full, Heated, Outside Entrance, Rear Entrance
Main Level Bedrooms 3
Interior
Interior Features Breakfast Area, Built-Ins, Carpet, Ceiling Fan(s), Central Vacuum, Combination Dining/Living, Dining Area, Entry Level Bedroom, Family Room Off Kitchen, Floor Plan - Open, Floor Plan - Traditional, Formal/Separate Dining Room, Kitchen - Country, Kitchen - Eat-In, Kitchen - Island, Kitchen - Table Space, Store/Office
Hot Water Electric
Heating Baseboard - Electric
Cooling Ceiling Fan(s), Central A/C
Flooring Carpet
Fireplaces Number 2
Fireplaces Type Equipment, Brick, Mantel(s), Screen
Equipment Built-In Microwave, Cooktop, Dishwasher, Dryer, Dryer - Electric, Exhaust Fan, Oven - Double, Central Vacuum, Oven - Wall, Refrigerator, Washer, Water Heater
Fireplace Y
Window Features Double Pane
Appliance Built-In Microwave, Cooktop, Dishwasher, Dryer, Dryer - Electric, Exhaust Fan, Oven - Double, Central Vacuum, Oven - Wall, Refrigerator, Washer, Water Heater
Heat Source Electric
Laundry Main Floor
Exterior
Exterior Feature Porch(es)
Parking Features Garage Door Opener, Garage - Front Entry, Oversized
Garage Spaces 2.0
Fence Rear, Vinyl, Decorative
Water Access N
Roof Type Asphalt
Accessibility None
Porch Porch(es)
Attached Garage 2
Total Parking Spaces 2
Garage Y
Building
Lot Description Cleared
Story 2
Foundation Block
Sewer Public Sewer
Water Public
Architectural Style Ranch/Rambler
Level or Stories 2
Additional Building Above Grade, Below Grade
New Construction N
Schools
Elementary Schools Taneytown
Middle Schools Northwest
High Schools Francis Scott Key Senior
School District Carroll County Public Schools
Others
Pets Allowed Y
Senior Community No
Tax ID 0701018515
Ownership Fee Simple
SqFt Source Assessor
Acceptable Financing Cash, Conventional, FHA, VA
Horse Property N
Listing Terms Cash, Conventional, FHA, VA
Financing Cash,Conventional,FHA,VA
Special Listing Condition Standard
Pets Allowed Cats OK, Dogs OK
Read Less

Bought with Amy Diggs • Keller Williams Realty Centre




