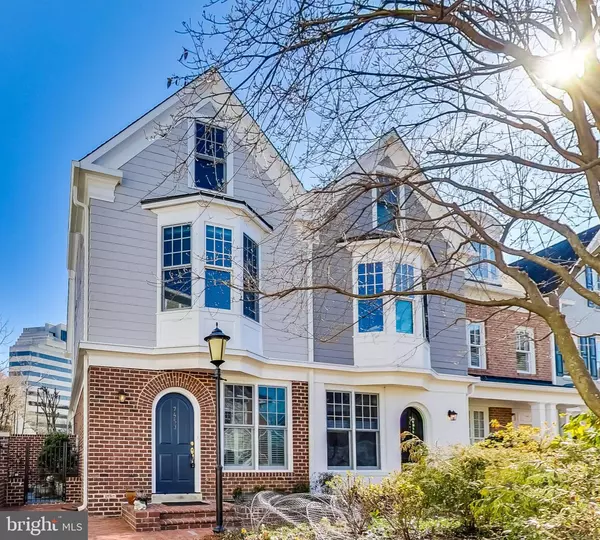For more information regarding the value of a property, please contact us for a free consultation.
7453 ARLINGTON RD Bethesda, MD 20814
Want to know what your home might be worth? Contact us for a FREE valuation!

Our team is ready to help you sell your home for the highest possible price ASAP
Key Details
Sold Price $1,610,000
Property Type Townhouse
Sub Type End of Row/Townhouse
Listing Status Sold
Purchase Type For Sale
Square Footage 2,290 sqft
Price per Sqft $703
Subdivision Edgemoor
MLS Listing ID MDMC2084120
Sold Date 03/16/23
Style Traditional
Bedrooms 3
Full Baths 3
Half Baths 1
HOA Fees $590/mo
HOA Y/N Y
Abv Grd Liv Area 2,290
Originating Board BRIGHT
Year Built 1999
Annual Tax Amount $15,933
Tax Year 2022
Lot Size 964 Sqft
Acres 0.02
Property Description
Offers due Monday, 3/6 at 12:00 P.M. EST.
Welcome to 7453 Arlington Road, a rare opportunity to own in the premier Edgemoor neighborhood just steps from everything downtown Bethesda has to offer! Tucked away in a beautiful, quiet courtyard, this end-unit townhome in the Villages of Bethesda offers over 2,200 square feet of versatile, sun-filled living space with hardwood floors throughout. Enjoy three bedrooms, three-and-a-half bathrooms, and a den on three spacious floors. The completely updated and expanded kitchen offers stainless steel appliances, an oversized Kruas sink, bar seating, and a breakfast table area. The large dining room opens to a beautiful living room featuring 10 foot ceilings, a gas fireplace, and floor-to-celing windows with access to the tranquil back patio.
Enjoy peace and quiet in the second floor primary suite offering two expansive walk-in closets and a stunning bathroom that has been completely renovated with a walk-in shower, soaking tub, dual vanities, and stunning tile. Continue down the hall to the den with a second gas fireplace and ample space to work from home or enjoy a second living area for friends and family.
Make your way to the third floor where you will find two graciously sized bedrooms, both with tons of sunlight and renovated en-suite bathrooms with all new fixtures. Enjoy a huge walk-in closet, a versatile space that can be used for storage or a reading nook! The third floor also features a laundry room with built-in shelving and a new dryer.
Downstairs, you will find an oversized private two-car garage with storage space galore. Bonus: The garage is also E-V charger hook-up ready. Throughout the home enjoy abudnant closet and storage space, as well as brand-new custom screens and window treatments. Additional recent upgrades include a new insulated garage door and new gutters. The community also offers secure guest parking, low HOA fees, and a beautiful courtyard and gardens. Don't miss this unique opportunity to enjoy private, luxury living in the heart of downtown Bethesda!
Location
State MD
County Montgomery
Zoning CR1.7
Rooms
Other Rooms Living Room, Dining Room, Kitchen, 2nd Stry Fam Rm, Laundry
Interior
Interior Features Breakfast Area, Built-Ins, Ceiling Fan(s), Floor Plan - Open, Kitchen - Eat-In, Primary Bath(s), Recessed Lighting, Soaking Tub, Stall Shower, Tub Shower, Walk-in Closet(s), Upgraded Countertops, Window Treatments, Wood Floors
Hot Water Electric
Heating Central
Cooling Central A/C, Ceiling Fan(s)
Flooring Hardwood
Fireplaces Number 2
Fireplaces Type Gas/Propane
Equipment Built-In Microwave, Built-In Range, Dishwasher, Disposal, Dryer, Extra Refrigerator/Freezer, Oven/Range - Gas, Refrigerator, Washer, Water Heater
Furnishings No
Fireplace Y
Window Features Screens,Bay/Bow
Appliance Built-In Microwave, Built-In Range, Dishwasher, Disposal, Dryer, Extra Refrigerator/Freezer, Oven/Range - Gas, Refrigerator, Washer, Water Heater
Heat Source Natural Gas
Laundry Washer In Unit, Dryer In Unit
Exterior
Exterior Feature Patio(s)
Parking Features Additional Storage Area, Basement Garage, Garage Door Opener, Inside Access, Oversized
Garage Spaces 2.0
Amenities Available Common Grounds
Water Access N
View Courtyard
Accessibility None
Porch Patio(s)
Attached Garage 2
Total Parking Spaces 2
Garage Y
Building
Story 3
Foundation Slab
Sewer Public Sewer
Water Public
Architectural Style Traditional
Level or Stories 3
Additional Building Above Grade, Below Grade
New Construction N
Schools
Elementary Schools Bethesda
Middle Schools Westland
High Schools Bethesda-Chevy Chase
School District Montgomery County Public Schools
Others
Pets Allowed Y
HOA Fee Include Lawn Care Front,Management,Snow Removal,Lawn Maintenance,Trash
Senior Community No
Tax ID 160703238642
Ownership Fee Simple
SqFt Source Assessor
Acceptable Financing Cash, Conventional, FHA, VA
Listing Terms Cash, Conventional, FHA, VA
Financing Cash,Conventional,FHA,VA
Special Listing Condition Standard
Pets Allowed No Pet Restrictions
Read Less

Bought with Jennifer Kirstein • Compass




