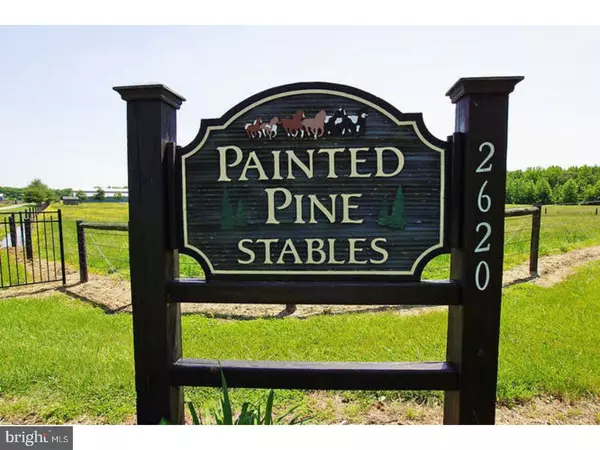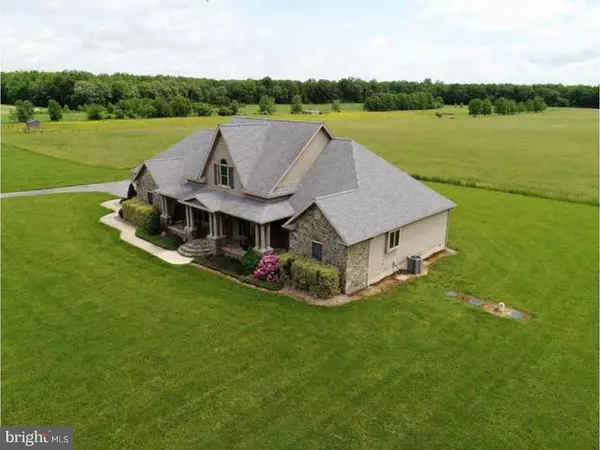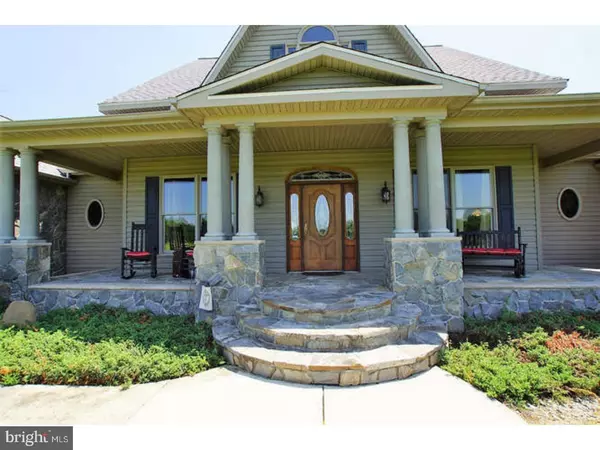For more information regarding the value of a property, please contact us for a free consultation.
2620 JUDITH RD Hartly, DE 19953
Want to know what your home might be worth? Contact us for a FREE valuation!

Our team is ready to help you sell your home for the highest possible price ASAP
Key Details
Sold Price $1,700,000
Property Type Single Family Home
Sub Type Detached
Listing Status Sold
Purchase Type For Sale
Square Footage 3,452 sqft
Price per Sqft $492
Subdivision None Available
MLS Listing ID DEKT2012208
Sold Date 01/17/23
Style Colonial
Bedrooms 4
Full Baths 3
Half Baths 1
HOA Y/N N
Abv Grd Liv Area 3,452
Originating Board BRIGHT
Year Built 2006
Annual Tax Amount $3,393
Tax Year 2018
Lot Size 74.400 Acres
Acres 74.4
Lot Dimensions 1
Property Description
D-9889 - Get ready to be amazed. When you tour this remarkable home you will see with your own eyes what we will try inadequately to explain with words all this home has to offer. As you approach the motor driven gates with keypad entrance and drive up its long driveway you will begin to see the expansive beauty of the home. An immaculate contemporary ranch style home measuring 3900 sq. ft. interior space with a formal entrance way that spills into the Great Room that has a fabulous wood burning stone fireplace and outside access to the veranda. The kitchen has granite counters and custom cabinets, the double ovens and 5 burner stove are Dacor, all stainless steel appliance. The large breakfast room has a door to outside garden veranda as well where you can take your morning coffee. There are four large bedrooms with three full and one half baths. The master oversize bedroom suite has an electric fireplace and features a jetted tub and a separate walk in surround show with heated towel racks. You won't have to worry about cold feet in the winter the bathrooms have radiant heated floors. Upstairs there is a large bonus room can be used as a man cave or even another bedroom. You will then travel out onto the breathtaking surrounding grounds of this property where you enter into the 14 stalled barn with wash bays for horses, spray system for fly's in each stall, its own septic, independent electric meter's, 55 gallon hot water heaters, and its own septic system. On top of the barn there is a 1,600 sq. ft. 2 bedroom apartment, w/2 bathrooms a full kitchen with all appliances, living room, laundry room w/washer & dryer and an outside large porch. So much to offer on this 75 acre property with 4 large fences pastures, a pond and 3 run-in sheds for horses and access to horse training track. Come see the many opportunities for investments and a quality living lifestyle.
Location
State DE
County Kent
Area Capital (30802)
Zoning AR
Rooms
Other Rooms Living Room, Dining Room, Primary Bedroom, Bedroom 2, Bedroom 3, Kitchen, Bedroom 1, Other
Main Level Bedrooms 4
Interior
Interior Features WhirlPool/HotTub, Stove - Wood, 2nd Kitchen, Skylight(s), Wood Floors, Other
Hot Water Propane
Heating Forced Air
Cooling Central A/C
Flooring Wood, Fully Carpeted, Tile/Brick
Fireplaces Number 2
Fireplaces Type Marble, Stone
Equipment Dishwasher, Refrigerator, Energy Efficient Appliances, Built-In Microwave
Fireplace Y
Appliance Dishwasher, Refrigerator, Energy Efficient Appliances, Built-In Microwave
Heat Source Propane - Owned
Laundry Main Floor
Exterior
Exterior Feature Porch(es)
Parking Features Inside Access, Garage Door Opener, Oversized
Garage Spaces 3.0
Utilities Available Cable TV
Water Access N
Accessibility None
Porch Porch(es)
Attached Garage 3
Total Parking Spaces 3
Garage Y
Building
Lot Description Level, Open
Story 2
Foundation Concrete Perimeter
Sewer On Site Septic
Water Well
Architectural Style Colonial
Level or Stories 2
Additional Building Above Grade
Structure Type Cathedral Ceilings
New Construction N
Schools
School District Capital
Others
Senior Community No
Tax ID WD-00-06400-02-4502-000
Ownership Fee Simple
SqFt Source Estimated
Security Features Security System
Acceptable Financing Conventional
Horse Property Y
Horse Feature Stable(s), Paddock
Listing Terms Conventional
Financing Conventional
Special Listing Condition Standard
Read Less

Bought with Charles D Spiegelman • The Moving Experience Delaware Inc




