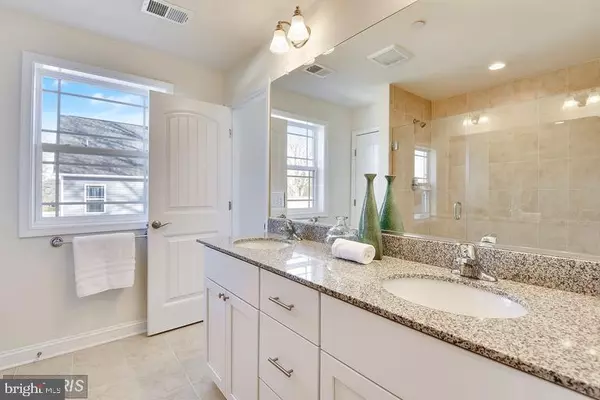For more information regarding the value of a property, please contact us for a free consultation.
803 SHORE DR Edgewater, MD 21037
Want to know what your home might be worth? Contact us for a FREE valuation!

Our team is ready to help you sell your home for the highest possible price ASAP
Key Details
Sold Price $655,000
Property Type Single Family Home
Sub Type Detached
Listing Status Sold
Purchase Type For Sale
Square Footage 2,500 sqft
Price per Sqft $262
Subdivision Woodland Beach
MLS Listing ID MDAA2052638
Sold Date 03/09/23
Style Colonial
Bedrooms 5
Full Baths 3
Half Baths 1
HOA Y/N N
Abv Grd Liv Area 2,500
Originating Board BRIGHT
Year Built 2023
Annual Tax Amount $1,630
Tax Year 2022
Lot Size 7,000 Sqft
Acres 0.16
Property Description
LISTED AND SOLD SIMULTANEOUSLY. NEW JIM ROBINSON HOME. 3 Level home offering 5 Bedrooms 3 full baths and half bath on main level. Open floor plan with 9ft ceilings and hardwood floors on the main level. Modern kitchen with granite counters, designer cabinets, quality SS appliances and built-in microwave. Ceramic primary bath. Other features include gas fireplace, tankless hot water heater, continuous flow well pump, whole house fire suppression system, 2 car garage, engineered roof trusses with 2x6 construction with R-49 and R-19 insulation, 15 seer heat pump, new 10 year smoke and carbon monoxide detectors. Architectural 30 year roof shingles. The community features some of the best water privileges in the area including 5 community beaches, fishing piers, marinas boat ramps, playgrounds and miles of shoreline and community parkland. INTERIOR PICTURES ARE OF SIMILAR HOMES THE BUILDER HAS BUILT.
Location
State MD
County Anne Arundel
Zoning R1
Rooms
Other Rooms Living Room, Dining Room, Bedroom 5, Kitchen, Laundry, Bathroom 3, Half Bath
Interior
Interior Features Carpet, Ceiling Fan(s), Floor Plan - Open, Kitchen - Gourmet, Kitchen - Island, Kitchen - Table Space, Primary Bath(s), Sprinkler System, Stall Shower, Upgraded Countertops, Walk-in Closet(s), Wood Floors
Hot Water Electric
Heating Heat Pump(s)
Cooling Ceiling Fan(s), Heat Pump(s)
Flooring Hardwood, Partially Carpeted
Fireplaces Type Gas/Propane
Equipment Built-In Microwave, Dishwasher, Exhaust Fan, Oven/Range - Electric, Range Hood, Refrigerator, Stainless Steel Appliances
Fireplace Y
Appliance Built-In Microwave, Dishwasher, Exhaust Fan, Oven/Range - Electric, Range Hood, Refrigerator, Stainless Steel Appliances
Heat Source Electric
Exterior
Parking Features Garage - Front Entry
Garage Spaces 2.0
Utilities Available Cable TV Available
Water Access Y
Roof Type Architectural Shingle
Accessibility None
Attached Garage 2
Total Parking Spaces 2
Garage Y
Building
Story 3
Foundation Crawl Space
Sewer Public Sewer
Water Well
Architectural Style Colonial
Level or Stories 3
Additional Building Above Grade, Below Grade
Structure Type 9'+ Ceilings
New Construction Y
Schools
School District Anne Arundel County Public Schools
Others
Pets Allowed Y
Senior Community No
Tax ID 020190490100397
Ownership Fee Simple
SqFt Source Assessor
Acceptable Financing Conventional, Cash, FHA, VA
Horse Property N
Listing Terms Conventional, Cash, FHA, VA
Financing Conventional,Cash,FHA,VA
Special Listing Condition Standard
Pets Allowed No Pet Restrictions
Read Less

Bought with Rachel Riley Broderick • RE/MAX One




