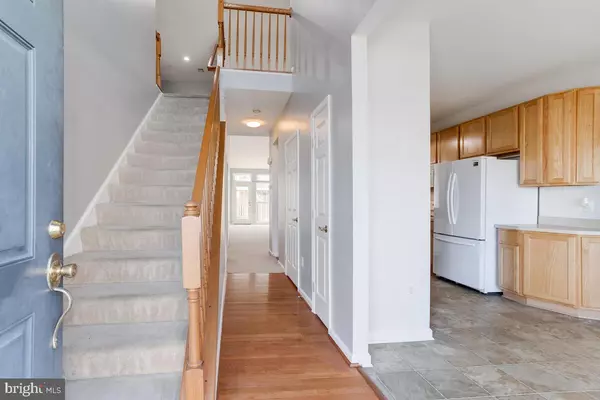For more information regarding the value of a property, please contact us for a free consultation.
7210 BANWELL CT Hanover, MD 21076
Want to know what your home might be worth? Contact us for a FREE valuation!

Our team is ready to help you sell your home for the highest possible price ASAP
Key Details
Sold Price $449,900
Property Type Townhouse
Sub Type End of Row/Townhouse
Listing Status Sold
Purchase Type For Sale
Square Footage 1,972 sqft
Price per Sqft $228
Subdivision Villages Of Dorchester
MLS Listing ID MDAA2045360
Sold Date 02/16/23
Style Contemporary
Bedrooms 3
Full Baths 2
Half Baths 1
HOA Fees $110/mo
HOA Y/N Y
Abv Grd Liv Area 1,972
Originating Board BRIGHT
Year Built 2006
Annual Tax Amount $4,140
Tax Year 2022
Lot Size 3,674 Sqft
Acres 0.08
Property Description
Welcome to this 3 bedroom, 2/1 bathrooms, townhouse boasting over 3,000 living sqft. This rare, oversized townhome featuring a one car garage, modern build, offers you the single family home feeling. The kitchen is conveniently located on the main level and flows into the main living area that is great for entertaining guests and loved ones. The main level features a full on-suite bedroom with an oversized walk in closet. The upstairs features two large guests bedrooms, a full bathroom, and a loft perfect for an office or play area. The basement is finished and offers space for entertainment. The community VILLAGES OF DORCHESTER offer a community pool, two playgrounds, walking/biking paths, and a club house for community members. Within 10 minutes from the home, you'll find Walmart, Costco, Arundel Mills Mall, Maryland Live Casino, and more. The home is also ideally located for quick access to major highways like route 100 and 295.
Location
State MD
County Anne Arundel
Zoning R5
Rooms
Basement Partially Finished, Heated
Main Level Bedrooms 1
Interior
Interior Features Attic, Carpet, Ceiling Fan(s), Dining Area, Breakfast Area, Family Room Off Kitchen, Floor Plan - Open, Pantry
Hot Water Natural Gas
Heating Heat Pump(s)
Cooling Central A/C
Equipment Dryer, Washer, Built-In Microwave, Dishwasher, Disposal, Refrigerator, Icemaker, Freezer, Stove, Water Heater
Fireplace N
Appliance Dryer, Washer, Built-In Microwave, Dishwasher, Disposal, Refrigerator, Icemaker, Freezer, Stove, Water Heater
Heat Source Natural Gas
Laundry Main Floor
Exterior
Exterior Feature Patio(s), Enclosed
Parking Features Garage - Front Entry, Inside Access
Garage Spaces 2.0
Amenities Available Community Center, Pool - Outdoor, Jog/Walk Path, Party Room, Volleyball Courts, Tot Lots/Playground, Bike Trail
Water Access N
Accessibility Level Entry - Main, Doors - Swing In
Porch Patio(s), Enclosed
Attached Garage 1
Total Parking Spaces 2
Garage Y
Building
Story 3
Foundation Concrete Perimeter
Sewer Public Sewer
Water Public
Architectural Style Contemporary
Level or Stories 3
Additional Building Above Grade, Below Grade
New Construction N
Schools
Elementary Schools Hebron - Harman
Middle Schools Macarthur
High Schools Meade
School District Anne Arundel County Public Schools
Others
HOA Fee Include Common Area Maintenance,Lawn Maintenance,Pool(s),Road Maintenance,Recreation Facility,Snow Removal,Trash
Senior Community No
Tax ID 020488490222490
Ownership Fee Simple
SqFt Source Assessor
Security Features Electric Alarm
Acceptable Financing FHA, Conventional, VA
Listing Terms FHA, Conventional, VA
Financing FHA,Conventional,VA
Special Listing Condition Standard
Read Less

Bought with Chukwudi Nweke • Sold 100 Real Estate, Inc.




