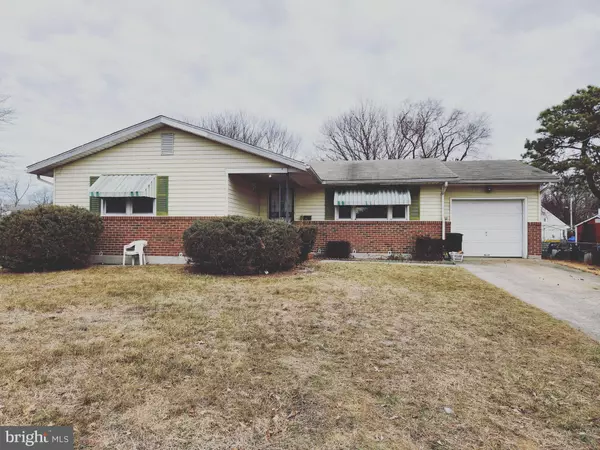For more information regarding the value of a property, please contact us for a free consultation.
1243 HEDDON AVE Paulsboro, NJ 08066
Want to know what your home might be worth? Contact us for a FREE valuation!

Our team is ready to help you sell your home for the highest possible price ASAP
Key Details
Sold Price $190,000
Property Type Single Family Home
Sub Type Detached
Listing Status Sold
Purchase Type For Sale
Square Footage 1,104 sqft
Price per Sqft $172
Subdivision None Available
MLS Listing ID NJGL2024526
Sold Date 02/10/23
Style Ranch/Rambler
Bedrooms 3
Full Baths 1
HOA Y/N N
Abv Grd Liv Area 1,104
Originating Board BRIGHT
Year Built 1970
Annual Tax Amount $5,054
Tax Year 2022
Lot Size 0.382 Acres
Acres 0.38
Lot Dimensions 130.00 x 128.00
Property Description
Are you looking for a good starter home with great bones? Well stop what your doing and feast your eyes on this one-story rancher which is perfect for a small family seeking to obtain home ownership. This 3 bedroom rancher has a fully fenced in yard, 1 car garage, & a 2 car driveway with on street parking. There are wood floors throughout this home with carpet in some of the bedrooms. The living room and dining room connects which provides somewhat of an open concept feel. The basement is fully finished with a laundry on the adjacent side of the stairs. The neighborhood is friendly and quiet. Just a few walking minutes from the local Elementary school, & convenience stores. Taxes are very low & there is minimal maintenance required on this home. Gas heat w/ Central air plus city water/sewer. Seller is responsible for taking care of the township inspection. Very motivated seller!!! Hurry now to schedule your showing before this home is gone.
Location
State NJ
County Gloucester
Area Paulsboro Boro (20814)
Zoning RESIDENTIAL
Rooms
Basement Fully Finished
Main Level Bedrooms 3
Interior
Interior Features Carpet, Ceiling Fan(s), Combination Kitchen/Dining, Combination Dining/Living, Floor Plan - Traditional, Wood Floors
Hot Water Natural Gas
Heating Forced Air
Cooling Central A/C
Flooring Wood
Furnishings No
Fireplace N
Heat Source Natural Gas
Laundry Basement
Exterior
Garage Spaces 2.0
Fence Fully
Utilities Available Natural Gas Available
Water Access N
Roof Type Shingle
Accessibility None
Total Parking Spaces 2
Garage N
Building
Story 1
Foundation Block
Sewer Public Sewer
Water Public
Architectural Style Ranch/Rambler
Level or Stories 1
Additional Building Above Grade, Below Grade
Structure Type Dry Wall
New Construction N
Schools
Elementary Schools Billingsport E.S.
Middle Schools Loudenslager
High Schools Paulsboro H.S.
School District Paulsboro Public Schools
Others
Senior Community No
Tax ID 14-00120-00028
Ownership Fee Simple
SqFt Source Assessor
Acceptable Financing FHA, USDA, VA, Cash
Listing Terms FHA, USDA, VA, Cash
Financing FHA,USDA,VA,Cash
Special Listing Condition Standard
Read Less

Bought with Gina Romano • Romano Realty


