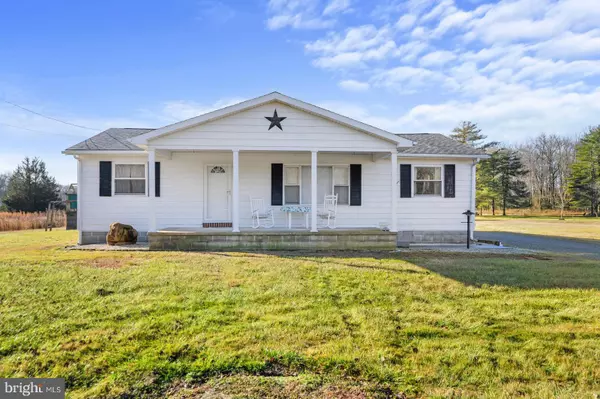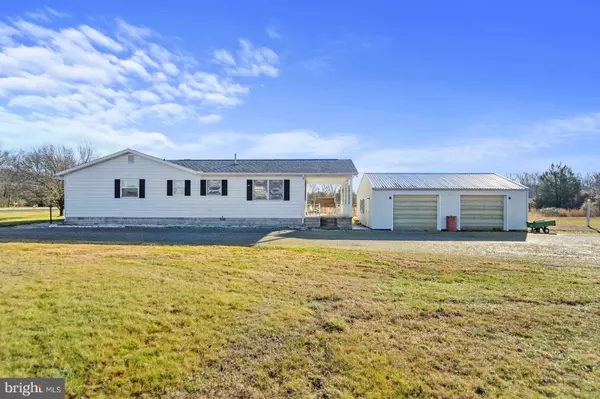For more information regarding the value of a property, please contact us for a free consultation.
2706 HARTLY RD Hartly, DE 19953
Want to know what your home might be worth? Contact us for a FREE valuation!

Our team is ready to help you sell your home for the highest possible price ASAP
Key Details
Sold Price $266,100
Property Type Single Family Home
Sub Type Detached
Listing Status Sold
Purchase Type For Sale
Square Footage 1,744 sqft
Price per Sqft $152
Subdivision None Available
MLS Listing ID DEKT2016674
Sold Date 02/14/23
Style Ranch/Rambler
Bedrooms 4
Full Baths 2
HOA Y/N N
Abv Grd Liv Area 1,744
Originating Board BRIGHT
Year Built 1950
Annual Tax Amount $1,049
Tax Year 2022
Lot Size 1.800 Acres
Acres 1.8
Lot Dimensions 1.00 x 0.00
Property Description
Looking for one-story living on a large, open lot? Look no further! This spacious 4 bedroom, 2 bath home on 1.8+/- acres is ready for your finishing touches and updates, but is in great shape and has potential to be amazing again! The owners expanded the home by adding a large kitchen/dining in the rear and a large bedroom on the right side of the home, so this split concept has a TON of desirable features! Not to mention storage opportunities galore with not one, but TWO detached buildings - the first, a two car detached garage, sits just behind the adorable back porch for easy accessibility from the home. The second, a detached pole building, does have a tenant in place who is renting for storage purposes so take advantage of this income-producing opportunity for now, and in the long run will give you even more places for hobbies, crafting, your antique car storage, or whatever! *Home will need a new septic and is priced to reflect AS-IS, WHERE-IS condition...contact me to learn how we can use your financing to renovate this home to make this YOUR forever home at a STEAL!*
Location
State DE
County Kent
Area Capital (30802)
Zoning AR
Rooms
Main Level Bedrooms 4
Interior
Interior Features Attic, Carpet, Ceiling Fan(s), Combination Kitchen/Dining, Floor Plan - Traditional, Kitchen - Eat-In
Hot Water Propane
Heating Baseboard - Hot Water
Cooling Central A/C
Flooring Carpet, Hardwood, Vinyl
Furnishings No
Fireplace N
Heat Source Oil
Laundry Main Floor
Exterior
Exterior Feature Porch(es)
Parking Features Garage - Side Entry
Garage Spaces 8.0
Amenities Available None
Water Access N
Street Surface Black Top
Accessibility None
Porch Porch(es)
Road Frontage State
Total Parking Spaces 8
Garage Y
Building
Lot Description Rural
Story 1
Foundation Crawl Space
Sewer Cess Pool
Water Well
Architectural Style Ranch/Rambler
Level or Stories 1
Additional Building Above Grade, Below Grade
New Construction N
Schools
Elementary Schools Hartly
Middle Schools William Henry M.S.
High Schools Dover
School District Capital
Others
HOA Fee Include None
Senior Community No
Tax ID WD-00-07300-02-2200-000
Ownership Fee Simple
SqFt Source Assessor
Acceptable Financing Cash, Conventional, FHA 203(k)
Horse Property N
Listing Terms Cash, Conventional, FHA 203(k)
Financing Cash,Conventional,FHA 203(k)
Special Listing Condition Standard
Read Less

Bought with Tyler Anaya • Bryan Realty Group




