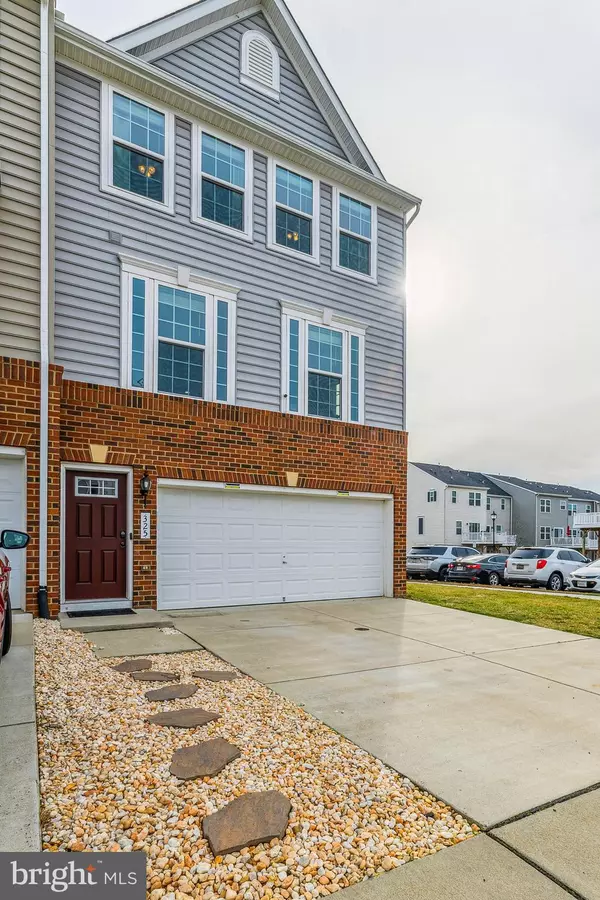For more information regarding the value of a property, please contact us for a free consultation.
325 STREAMVIEW DR Fredericksburg, VA 22405
Want to know what your home might be worth? Contact us for a FREE valuation!

Our team is ready to help you sell your home for the highest possible price ASAP
Key Details
Sold Price $410,000
Property Type Townhouse
Sub Type End of Row/Townhouse
Listing Status Sold
Purchase Type For Sale
Square Footage 2,772 sqft
Price per Sqft $147
Subdivision Rappahannock Landing
MLS Listing ID VAST2017972
Sold Date 02/13/23
Style Traditional,Contemporary
Bedrooms 3
Full Baths 3
Half Baths 1
HOA Fees $85/mo
HOA Y/N Y
Abv Grd Liv Area 1,848
Originating Board BRIGHT
Year Built 2018
Annual Tax Amount $3,060
Tax Year 2022
Lot Size 3,040 Sqft
Acres 0.07
Property Description
Spreading out in this light filled end unit two car garage townhome is a breeze! The open great room concept is perfect for entertaining. The kitchen is spacious with large center island, plenty of cabinets, pantry, gas stove, built-in microwave, over-sized refrigerator, quiet dishwasher, and disposal. There is flexible space in the kitchen to use as you choose. Eat-in kitchen space, office space, sitting area, the list goes on. Off is the kitchen is a deck which provides you with that outdoor experience you are looking for in the warm months of the year. The deck has room for the exterior furniture you have always wanted. Relax with a cup of coffee in the morning, or a cold beverage in the evening. Perfect!
The upper level features the owner's suite with luxury bath, a soaking tub, dual sinks, separate shower, and a wet room with its own door. A must have! The second and third bedrooms share the hall full bath. The laundry is on this level and boasts lots of cabinetry which is an extra touch you will appreciate.
The basement is finished with a full bath and plenty of room to expand your living space. The level walk-out basement opens to a stamped concrete patio where you can add a swing, just imagine!
Great pyramid of schools and only a ten-minute drive to the VRE for that easy commute. Rappahannock Landing has amazing amenities for an unbeatable $85 HOA fee; Pool, Community Gym, Clubhouse with space for parties and private events, and Tot Lots with a rock-climbing wall. Spend less time commuting and more time doing what you love! Four miles to the VRE, Less than 1 mile to I-95, minutes to Fast Lanes, one mile to Rt. 17 Commuter Lot, and minutes to Downtown Fredericksburg and shopping! For those outdoor enthusiasts, enjoy the Rappahannock River, Braehead Farm, and River Walk Trails.
Location
State VA
County Stafford
Zoning R2
Rooms
Other Rooms Living Room, Dining Room, Primary Bedroom, Bedroom 2, Kitchen, Family Room, Laundry, Recreation Room, Primary Bathroom, Full Bath
Basement Walkout Level
Interior
Interior Features Breakfast Area, Built-Ins, Carpet, Ceiling Fan(s), Family Room Off Kitchen, Floor Plan - Open, Kitchen - Eat-In, Kitchen - Island, Kitchen - Table Space, Pantry, Recessed Lighting, Soaking Tub, Walk-in Closet(s), Window Treatments
Hot Water Natural Gas
Heating Central
Cooling Central A/C
Equipment Built-In Microwave, Disposal, Dryer, Icemaker, Oven/Range - Gas, Washer
Fireplace N
Appliance Built-In Microwave, Disposal, Dryer, Icemaker, Oven/Range - Gas, Washer
Heat Source Natural Gas
Laundry Upper Floor
Exterior
Exterior Feature Deck(s), Patio(s)
Parking Features Basement Garage, Garage - Front Entry
Garage Spaces 4.0
Utilities Available Under Ground
Amenities Available Pool - Outdoor, Tot Lots/Playground, Club House
Water Access N
Roof Type Shingle
Accessibility None
Porch Deck(s), Patio(s)
Attached Garage 2
Total Parking Spaces 4
Garage Y
Building
Story 3
Foundation Other
Sewer Public Sewer
Water Public
Architectural Style Traditional, Contemporary
Level or Stories 3
Additional Building Above Grade, Below Grade
New Construction N
Schools
Elementary Schools Conway
Middle Schools Drew
High Schools Stafford
School District Stafford County Public Schools
Others
Pets Allowed Y
HOA Fee Include Trash,Snow Removal,Pool(s),Management
Senior Community No
Tax ID 53M 3 159
Ownership Fee Simple
SqFt Source Assessor
Acceptable Financing Cash, Conventional, FHA, VA, VHDA
Listing Terms Cash, Conventional, FHA, VA, VHDA
Financing Cash,Conventional,FHA,VA,VHDA
Special Listing Condition Standard
Pets Allowed No Pet Restrictions
Read Less

Bought with Daniel David Nyce • Keller Williams Realty




