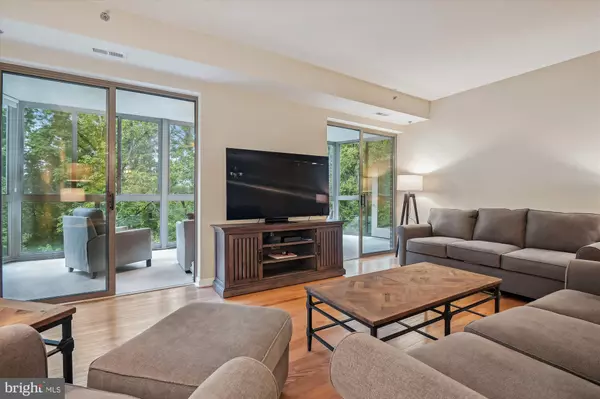For more information regarding the value of a property, please contact us for a free consultation.
940 ASTERN WAY #407 Annapolis, MD 21401
Want to know what your home might be worth? Contact us for a FREE valuation!

Our team is ready to help you sell your home for the highest possible price ASAP
Key Details
Sold Price $519,000
Property Type Condo
Sub Type Condo/Co-op
Listing Status Sold
Purchase Type For Sale
Square Footage 1,945 sqft
Price per Sqft $266
Subdivision Heritage Harbour
MLS Listing ID MDAA2045612
Sold Date 02/13/23
Style Contemporary
Bedrooms 2
Full Baths 2
Condo Fees $799/mo
HOA Fees $161/mo
HOA Y/N Y
Abv Grd Liv Area 1,945
Originating Board BRIGHT
Year Built 2008
Annual Tax Amount $4,406
Tax Year 2022
Property Description
HUGE PRICE REDUCTION!!
AGENTS- ALL FURNITURE IS FOR SALE! IT WAS JUST PURCHASED WITHIN THE LAST YEAR!
Senior (55+) Living at its finest in this very spacious, 4th floor, back of the building 2bed/2bath condo overlooking trees and manicured grounds! From the welcoming foyer, walk into an ideal open living space area and immediately notice the abundance of sunlight from the adjacent four-season sunroom and balcony with more secluded and pristine nature views. The kitchen has a defined eating area as well as plenty of cherry cabinets and granite counters. 2 large sized bedrooms including a master suite with 2 walk-in closets. Great amenities include a rare, deeded underground parking space (#18) with easy access to the condo. In addition to the amazing Heritage Harbour facilities, the Reserve has a large meeting room and a kitchen & restrooms in the lower level as well as additional storage cages for residents.
Location
State MD
County Anne Arundel
Zoning 011 RESIDENTIAL
Rooms
Other Rooms Living Room, Dining Room, Primary Bedroom, Sitting Room, Bedroom 2, Kitchen, Foyer, Sun/Florida Room, Laundry, Bathroom 2, Primary Bathroom
Main Level Bedrooms 2
Interior
Interior Features Combination Dining/Living, Breakfast Area, Dining Area, Entry Level Bedroom, Floor Plan - Open, Kitchen - Eat-In, Upgraded Countertops, Walk-in Closet(s), Wood Floors
Hot Water Natural Gas
Heating Forced Air
Cooling Central A/C
Flooring Hardwood
Equipment Built-In Microwave, Cooktop, Dishwasher, Disposal, Dryer, Oven - Wall, Refrigerator, Washer, Humidifier, Icemaker, Stainless Steel Appliances
Fireplace N
Appliance Built-In Microwave, Cooktop, Dishwasher, Disposal, Dryer, Oven - Wall, Refrigerator, Washer, Humidifier, Icemaker, Stainless Steel Appliances
Heat Source Natural Gas
Laundry Main Floor
Exterior
Parking Features Additional Storage Area, Basement Garage, Garage - Side Entry, Inside Access, Underground
Garage Spaces 2.0
Amenities Available Bike Trail, Billiard Room, Boat Dock/Slip, Common Grounds, Community Center, Exercise Room, Golf Course, Golf Course Membership Available, Jog/Walk Path, Lake, Party Room, Picnic Area, Pier/Dock, Pool - Indoor, Pool - Outdoor, Recreational Center, Reserved/Assigned Parking, Tennis Courts, Water/Lake Privileges
Water Access N
View Garden/Lawn, Trees/Woods
Accessibility 48\"+ Halls, Elevator, Grab Bars Mod, No Stairs, Level Entry - Main
Total Parking Spaces 2
Garage Y
Building
Lot Description Backs to Trees, Landscaping
Story 1
Unit Features Mid-Rise 5 - 8 Floors
Sewer Public Sewer
Water Public
Architectural Style Contemporary
Level or Stories 1
Additional Building Above Grade, Below Grade
New Construction N
Schools
School District Anne Arundel County Public Schools
Others
Pets Allowed Y
HOA Fee Include Bus Service,Common Area Maintenance,Ext Bldg Maint,Lawn Maintenance,Management,Pier/Dock Maintenance,Pool(s),Recreation Facility,Reserve Funds,Water
Senior Community Yes
Age Restriction 55
Tax ID 020289290229871
Ownership Condominium
Security Features Main Entrance Lock
Horse Property N
Special Listing Condition Standard
Pets Allowed Size/Weight Restriction, Number Limit
Read Less

Bought with Kerry McElhenny O'Hara • Engel & Volkers Annapolis




