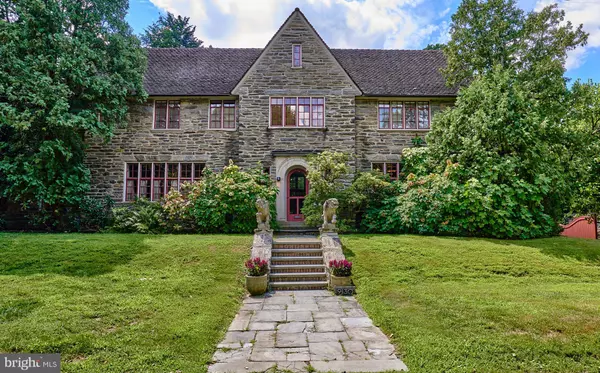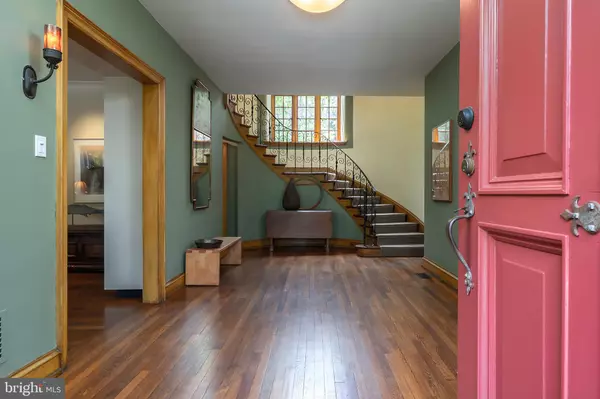For more information regarding the value of a property, please contact us for a free consultation.
15 E HAMPTON RD Philadelphia, PA 19118
Want to know what your home might be worth? Contact us for a FREE valuation!

Our team is ready to help you sell your home for the highest possible price ASAP
Key Details
Sold Price $1,725,000
Property Type Single Family Home
Sub Type Detached
Listing Status Sold
Purchase Type For Sale
Square Footage 4,500 sqft
Price per Sqft $383
Subdivision Chestnut Hill
MLS Listing ID PAPH2141798
Sold Date 02/07/23
Style Traditional,Other,French
Bedrooms 5
Full Baths 3
Half Baths 1
HOA Y/N N
Abv Grd Liv Area 4,500
Originating Board BRIGHT
Year Built 1925
Annual Tax Amount $14,511
Tax Year 2022
Lot Size 0.595 Acres
Acres 0.6
Lot Dimensions 177.00 x 147.00
Property Description
Rare opportunity to own this unique French Center Hall stone home, perfect for entertaining in all four seasons. With extraordinary details both inside and out, this move-in ready home has been lovingly updated with a one-of-a-kind esthetic and attention to detail rarely seen in Chestnut Hill. Designed and built by the architect Judson Zane for his family residence, the home is situated to get wonderful morning and late afternoon light. The first-floor center hall entrance showcases a lovely sweeping Samuel Yellin iron staircase. A powder room and entrance to the lower patio are tucked under the stairs. The living room boasts an architect-designed contemporary fireplace and bookshelves with plenty of room for large gatherings, as well as an attached sunroom/media room with French doors to the rear terrace. On the opposite side of the center hall is a large dining room with built-in cabinets and original Asian Tea Foil Wallpaper that gently reflects the evening candlelight and wall sconces. The Bulthaup eat-in kitchen offers radiant heat, plenty of storage and is connected to a lovely family room with wood-burning contemporary stove and large screen TV. The family entrance off of the kitchen allows for easy load in of pets or groceries from the gated courtyard and garage. The second floor offers the large, southern-facing primary bedroom suite with balcony overlooking the rear terraces, full limestone bath with walk-in shower, and the original dressing room with cabinets that are hand painted with birds and flowers (This room could be the 5th bedroom if needed). Jack and Jill bedrooms on the opposite corner of the house share a large bath with walk-in shower. A studio/office with radiant heat has a new door with custom ironwork that leads to the rear terrace and pool, while upstairs is an additional guest room. Both rooms have access to a new soapstone bathroom with radiant heat, large soaking tub and steam shower. The large, stone walled backyard has multiple room-like sections, including: cutting garden for fresh flowers, Koi pond and stream, and heated saltwater pool with outdoor shower. Extraordinary stone terraced garden plantings, Japanese maple, pine trees and stone pathways give the backyard abundant privacy and a true feeling of wonder. A 2-car garage and full, walk-out basement complete this unique home. Set in a private yet convenient location in Chestnut Hill, this lovely home is a few blocks from 2 train stations for an easy commute into Center City, walkable to wonderful shops and dining, and offers easy access to the trails of Fairmount Park.
Location
State PA
County Philadelphia
Area 19118 (19118)
Zoning RSD1
Direction East
Rooms
Other Rooms Study
Basement Walkout Stairs, Sump Pump, Drain, Unfinished, Windows
Interior
Interior Features Attic, Cedar Closet(s), Curved Staircase, Dining Area, Family Room Off Kitchen, Formal/Separate Dining Room, Kitchen - Gourmet, Kitchen - Table Space, Recessed Lighting, Soaking Tub, Stall Shower, Studio, Wood Floors, Stove - Wood
Hot Water Natural Gas
Heating Hot Water
Cooling Central A/C
Flooring Wood, Stone
Fireplaces Number 2
Fireplaces Type Marble, Stone, Wood, Free Standing
Equipment Built-In Range, Cooktop, Dishwasher
Furnishings No
Fireplace Y
Appliance Built-In Range, Cooktop, Dishwasher
Heat Source Natural Gas
Laundry Basement, Upper Floor
Exterior
Exterior Feature Balcony, Patio(s), Terrace
Parking Features Garage Door Opener, Garage - Side Entry
Garage Spaces 5.0
Fence Masonry/Stone
Pool Fenced, Filtered, Heated, In Ground, Saltwater
Water Access N
Roof Type Pitched,Tile
Accessibility None
Porch Balcony, Patio(s), Terrace
Road Frontage City/County
Attached Garage 2
Total Parking Spaces 5
Garage Y
Building
Lot Description Corner, Front Yard, Landscaping, Pond, Poolside, Rear Yard
Story 2.5
Foundation Stone
Sewer On Site Septic, Cess Pool
Water Public
Architectural Style Traditional, Other, French
Level or Stories 2.5
Additional Building Above Grade, Below Grade
Structure Type 9'+ Ceilings
New Construction N
Schools
Elementary Schools Jenks
School District The School District Of Philadelphia
Others
Senior Community No
Tax ID 091139700
Ownership Fee Simple
SqFt Source Assessor
Security Features Electric Alarm
Acceptable Financing Cash, Conventional
Horse Property N
Listing Terms Cash, Conventional
Financing Cash,Conventional
Special Listing Condition Standard
Read Less

Bought with Christie Jones • BHHS Fox & Roach-Chestnut Hill




