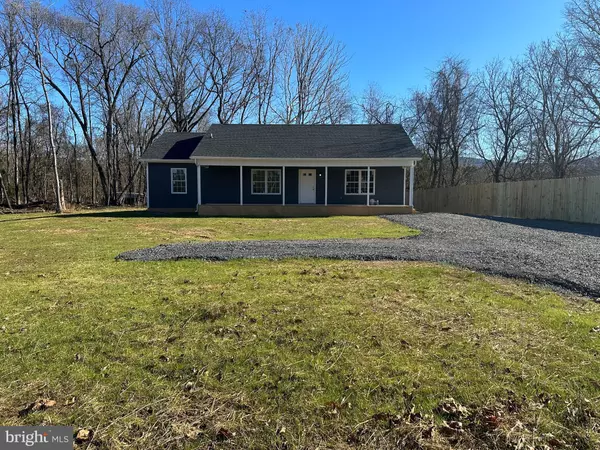For more information regarding the value of a property, please contact us for a free consultation.
108 BRIAR TRAIL Harpers Ferry, WV 25425
Want to know what your home might be worth? Contact us for a FREE valuation!

Our team is ready to help you sell your home for the highest possible price ASAP
Key Details
Sold Price $269,000
Property Type Single Family Home
Sub Type Detached
Listing Status Sold
Purchase Type For Sale
Square Footage 1,456 sqft
Price per Sqft $184
Subdivision Shannondale
MLS Listing ID WVJF2005940
Sold Date 01/23/23
Style Ranch/Rambler
Bedrooms 3
Full Baths 2
HOA Y/N N
Abv Grd Liv Area 1,456
Originating Board BRIGHT
Year Built 2022
Annual Tax Amount $234
Tax Year 2022
Lot Size 0.442 Acres
Acres 0.44
Property Description
Huge Price reduction from original list! Builder wants this home SOLD! So schedule a tour and take a look at this 3 bedroom 2 bath home tucked away off the main road in Shannondale. The spacious open floor plan has a soaring cathedral ceiling above the great room and kitchen. A large dining area shares the open space and has a sliding glass door leading to the private backyard. The primary bedroom includes a private bathroom with a double bowl vanity and walk in closet. A laundry closet is more than large enough for two full size appliances and enclosed behind 2 two panel doors. Outside you will enjoy the covered front porch that runs the length of the home in the front. Finishes include luxury vinyl plank (LVP) flooring throughout the entire house, including the bedrooms. No carpet at all in this home. There will be a 12x12 platform deck or concrete patio installed on the rear and a privacy fence installed down the righthand side of the house.
Location
State WV
County Jefferson
Zoning 100
Rooms
Other Rooms Dining Room, Primary Bedroom, Bedroom 2, Bedroom 3, Kitchen, Great Room, Laundry, Primary Bathroom, Full Bath
Main Level Bedrooms 3
Interior
Interior Features Floor Plan - Open, Family Room Off Kitchen, Entry Level Bedroom, Recessed Lighting, Tub Shower, Flat, Carpet, Walk-in Closet(s), Pantry, Ceiling Fan(s), Primary Bath(s)
Hot Water Electric
Heating Heat Pump(s)
Cooling Central A/C
Flooring Luxury Vinyl Plank, Carpet
Equipment Refrigerator, Oven/Range - Electric, Built-In Microwave, Water Heater
Fireplace N
Window Features Double Pane,Double Hung
Appliance Refrigerator, Oven/Range - Electric, Built-In Microwave, Water Heater
Heat Source Electric
Laundry Main Floor, Hookup
Exterior
Exterior Feature Porch(es)
Garage Spaces 4.0
Utilities Available Under Ground
Water Access N
View Trees/Woods
Roof Type Architectural Shingle
Street Surface Gravel
Accessibility None
Porch Porch(es)
Total Parking Spaces 4
Garage N
Building
Lot Description Cleared, Front Yard, Rear Yard, Rural, Level
Story 1
Foundation Concrete Perimeter, Crawl Space
Sewer Septic < # of BR
Water Well
Architectural Style Ranch/Rambler
Level or Stories 1
Additional Building Above Grade, Below Grade
Structure Type Dry Wall,High,9'+ Ceilings,Cathedral Ceilings
New Construction Y
Schools
School District Jefferson County Schools
Others
Pets Allowed Y
Senior Community No
Tax ID 06 8H000900000000
Ownership Fee Simple
SqFt Source Assessor
Security Features Smoke Detector
Acceptable Financing VA, FHA, USDA, Conventional, Cash
Listing Terms VA, FHA, USDA, Conventional, Cash
Financing VA,FHA,USDA,Conventional,Cash
Special Listing Condition Standard
Pets Allowed Dogs OK, Cats OK
Read Less

Bought with Jennifer Forsch • Pearson Smith Realty, LLC




