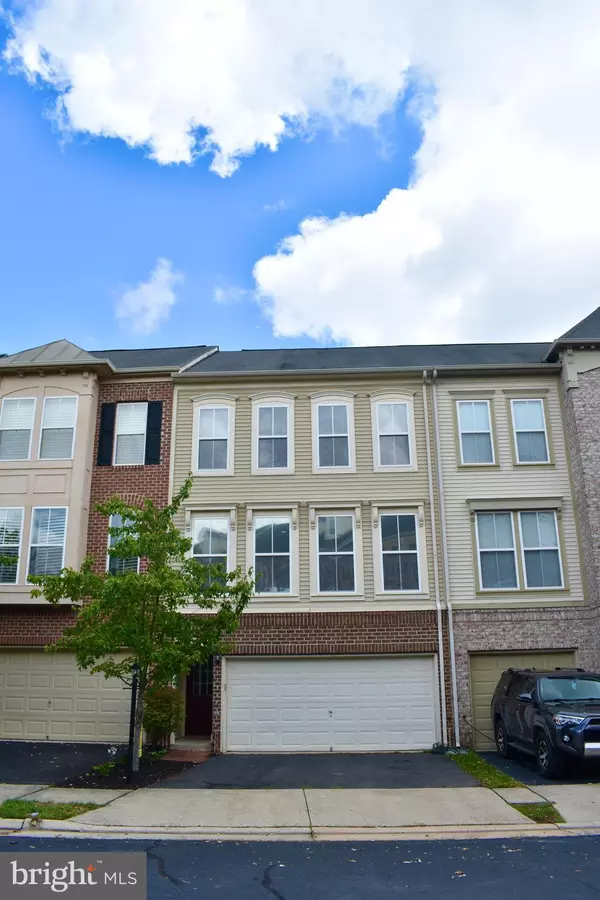For more information regarding the value of a property, please contact us for a free consultation.
22884 LIVINGSTON Brambleton, VA 20148
Want to know what your home might be worth? Contact us for a FREE valuation!

Our team is ready to help you sell your home for the highest possible price ASAP
Key Details
Sold Price $620,000
Property Type Townhouse
Sub Type Interior Row/Townhouse
Listing Status Sold
Purchase Type For Sale
Square Footage 2,390 sqft
Price per Sqft $259
Subdivision Brambleton
MLS Listing ID VALO2026128
Sold Date 01/12/23
Style Colonial
Bedrooms 3
Full Baths 2
Half Baths 2
HOA Fees $205/mo
HOA Y/N Y
Abv Grd Liv Area 2,390
Originating Board BRIGHT
Year Built 2004
Annual Tax Amount $5,416
Tax Year 2022
Lot Size 2,178 Sqft
Acres 0.05
Property Sub-Type Interior Row/Townhouse
Property Description
Spacious luxury townhome in highly-acclaimed Brambleton! Lovely park view in front, and fenced yard with deck that overlooks green space in rear. Soaring 9' ceilings on main level, and 8' ceilings upper and first levels. Miller & Smith's "The Merlin" model from the Magic Collection. Brand new roof, 2022! New carpeting! AC and gas furnace, 2020; new dishwasher 2021, decking and rail replacement and staining, 2021. Award-winning community has four pools, and two fitness centers, and 11-acre LEGACY PARK, which has 2 playgrounds, Basketball Court, Sand Volleyball Court, Zipline, Climbing Structures, Lighted Tennis Courts, Open Playfield, Natural Pond, Swings, and Waterfalls! Verizon Fios tech package is included in the HOA fee (see BCA website). Stroll to Harris Teeter, movies and restaurants. One-tenth mile to Legacy Park; four-tenths of a mile to city center. Four-minute drive to golf course; 5-minute drive to vinyard/winery. Six minutes to the new Hanson Regional Park! Weekly seasonal farmers markets and mini concerts.
Location
State VA
County Loudoun
Zoning PDH4
Rooms
Other Rooms Dining Room
Interior
Interior Features Family Room Off Kitchen, Kitchen - Island, Wood Floors, Crown Moldings, Primary Bath(s), Stove - Wood, Floor Plan - Open
Hot Water Natural Gas
Heating Forced Air
Cooling Central A/C, Heat Pump(s)
Fireplaces Number 1
Fireplaces Type Gas/Propane, Fireplace - Glass Doors
Equipment Dishwasher, Disposal, Dryer, Exhaust Fan, Microwave, Oven/Range - Gas, Refrigerator, Water Heater, Washer - Front Loading
Fireplace Y
Appliance Dishwasher, Disposal, Dryer, Exhaust Fan, Microwave, Oven/Range - Gas, Refrigerator, Water Heater, Washer - Front Loading
Heat Source Natural Gas
Laundry Upper Floor, Has Laundry, Dryer In Unit, Washer In Unit
Exterior
Exterior Feature Deck(s)
Parking Features Garage - Front Entry, Garage Door Opener
Garage Spaces 4.0
Utilities Available Cable TV Available, Under Ground
Amenities Available Basketball Courts, Bike Trail, Common Grounds, Jog/Walk Path, Dog Park
Water Access N
Accessibility None
Porch Deck(s)
Attached Garage 2
Total Parking Spaces 4
Garage Y
Building
Story 3
Foundation Slab
Sewer Public Sewer
Water Public
Architectural Style Colonial
Level or Stories 3
Additional Building Above Grade, Below Grade
New Construction N
Schools
High Schools Rock Ridge
School District Loudoun County Public Schools
Others
Pets Allowed N
HOA Fee Include Pool(s),Recreation Facility,Snow Removal,Trash
Senior Community No
Tax ID 159463311000
Ownership Fee Simple
SqFt Source Estimated
Special Listing Condition Standard
Read Less

Bought with Taher M Ahmadi • Long & Foster Real Estate, Inc.




