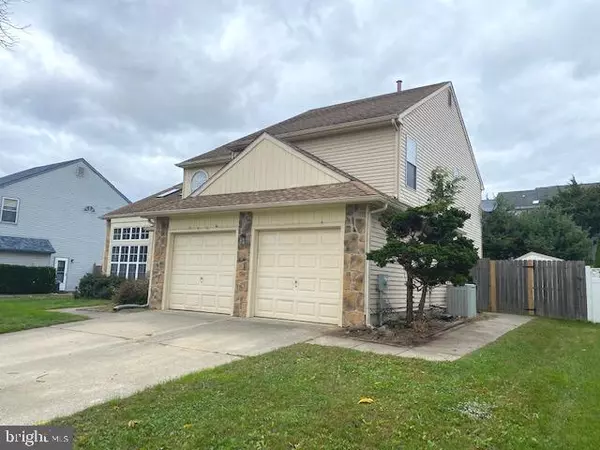For more information regarding the value of a property, please contact us for a free consultation.
29 BRIDLE LN Sewell, NJ 08080
Want to know what your home might be worth? Contact us for a FREE valuation!

Our team is ready to help you sell your home for the highest possible price ASAP
Key Details
Sold Price $365,000
Property Type Single Family Home
Sub Type Detached
Listing Status Sold
Purchase Type For Sale
Square Footage 2,275 sqft
Price per Sqft $160
Subdivision Colts Neck
MLS Listing ID NJGL2006004
Sold Date 01/10/22
Style Contemporary
Bedrooms 4
Full Baths 2
Half Baths 1
HOA Y/N N
Abv Grd Liv Area 2,275
Originating Board BRIGHT
Year Built 1988
Annual Tax Amount $9,481
Tax Year 2020
Lot Size 9,375 Sqft
Acres 0.22
Lot Dimensions 75x125
Property Description
Freshly painted and newly carpeted on second floor in Desirable 'Colts Neck' development in the northern section of Washington Township, this 'Radcliff' contemporary model has beautiful hardwood flooring on the first floor and new grey carpet stairs and second floor hallway and bedrooms, plus a 2 story 20'x17' Florida/sunroom with tile flooring on the back! Upgraded bathrooms, cathedral ceiling in the living room, Convenient central vacuum system on both levels! Fenced in yardLocated 6 minutes from Rt 55 highway and most shopping areas in Washington Township! Quick Occupancy, be in for Thanksgiving to enjoy the big bird! Seller including the existing Choice Home Warranty at settlement. Lawn sprinkler system in as is condition, may not be in working.
Location
State NJ
County Gloucester
Area Washington Twp (20818)
Zoning R1
Rooms
Other Rooms Living Room, Dining Room, Primary Bedroom, Bedroom 2, Bedroom 3, Bedroom 4, Kitchen, Family Room, Sun/Florida Room, Laundry
Interior
Interior Features Breakfast Area, Carpet, Family Room Off Kitchen, Floor Plan - Traditional, Kitchen - Eat-In, Tub Shower
Hot Water Natural Gas
Heating Forced Air
Cooling Central A/C
Flooring Fully Carpeted
Equipment Dishwasher, Disposal, Dryer - Gas, Oven - Self Cleaning, Oven/Range - Gas, Refrigerator, Washer, Water Heater, Central Vacuum
Furnishings No
Fireplace N
Window Features Atrium
Appliance Dishwasher, Disposal, Dryer - Gas, Oven - Self Cleaning, Oven/Range - Gas, Refrigerator, Washer, Water Heater, Central Vacuum
Heat Source Natural Gas
Laundry Main Floor, Has Laundry, Dryer In Unit, Washer In Unit
Exterior
Parking Features Garage Door Opener, Inside Access
Garage Spaces 6.0
Fence Wood
Utilities Available Cable TV, Electric Available, Natural Gas Available, Sewer Available, Water Available
Water Access N
Accessibility 2+ Access Exits
Attached Garage 2
Total Parking Spaces 6
Garage Y
Building
Lot Description Cleared
Story 2
Foundation Slab
Sewer Public Sewer
Water Public
Architectural Style Contemporary
Level or Stories 2
Additional Building Above Grade
New Construction N
Schools
Elementary Schools Hurffville
Middle Schools Chestnut Ridge
High Schools Washington Twp. H.S.
School District Washington Township Public Schools
Others
Pets Allowed Y
Senior Community No
Tax ID 18-00017 07-00006
Ownership Fee Simple
SqFt Source Estimated
Acceptable Financing Cash, Conventional, FHA, VA
Horse Property N
Listing Terms Cash, Conventional, FHA, VA
Financing Cash,Conventional,FHA,VA
Special Listing Condition Standard
Pets Allowed No Pet Restrictions
Read Less

Bought with Ivette Rodriguez • Sold Pros Real Estate LLC




