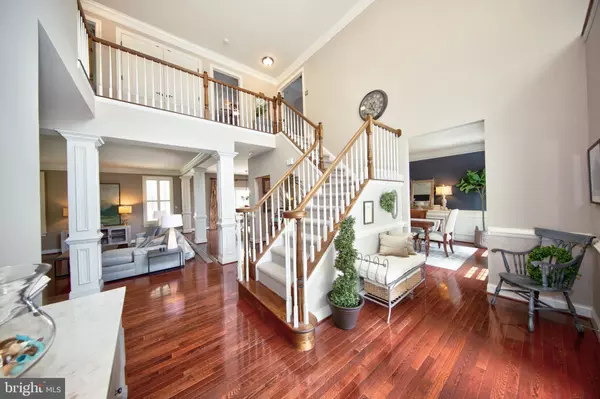For more information regarding the value of a property, please contact us for a free consultation.
1028 E MACPHAIL RD Bel Air, MD 21015
Want to know what your home might be worth? Contact us for a FREE valuation!

Our team is ready to help you sell your home for the highest possible price ASAP
Key Details
Sold Price $650,000
Property Type Single Family Home
Sub Type Detached
Listing Status Sold
Purchase Type For Sale
Square Footage 4,032 sqft
Price per Sqft $161
Subdivision Macphail Woods
MLS Listing ID MDHR2013484
Sold Date 09/07/22
Style Colonial
Bedrooms 4
Full Baths 3
Half Baths 1
HOA Y/N N
Abv Grd Liv Area 3,232
Originating Board BRIGHT
Year Built 2007
Annual Tax Amount $6,067
Tax Year 2022
Lot Size 0.420 Acres
Acres 0.42
Property Description
Financing Fell through Back on the market...Entranceway with glass French doors sets the tone for this truly beautiful home backing to woods. Open two-story foyer with hardwood floors, crown & chair molding. Pillars accent large open family room with shutters & fireplace overlooking great size kitchen. All new stainless-steel appliances, recessed light, granite countertops and large Island with slider to deck. First floor office which could also be used as a bedroom if one wanted. Master suite with double door entry and updated bath. Three additional good size bedrooms on second floor along with laundry room. Main bath has also updated. Lower-level vinyl plank floors, good size clubroom with walk out, full bath and great room for storage. Dual zone heat & 32' deck to entertain. Desk, dining room rug & welcome sign conveys.
Location
State MD
County Harford
Zoning R2
Rooms
Basement Walkout Level, Space For Rooms, Partially Finished, Sump Pump
Main Level Bedrooms 4
Interior
Interior Features Attic, Breakfast Area, Carpet, Ceiling Fan(s), Chair Railings, Crown Moldings, Floor Plan - Open, Formal/Separate Dining Room, Kitchen - Eat-In, Kitchen - Gourmet, Kitchen - Island, Kitchen - Table Space, Pantry, Recessed Lighting, Walk-in Closet(s), Upgraded Countertops, Wood Floors, Family Room Off Kitchen
Hot Water Propane
Cooling Ceiling Fan(s), Zoned, Central A/C
Flooring Carpet, Hardwood, Luxury Vinyl Plank, Vinyl, Tile/Brick
Fireplaces Number 1
Fireplaces Type Mantel(s), Wood
Equipment Built-In Microwave, Dishwasher, Disposal, Icemaker, Refrigerator, Stainless Steel Appliances, Stove, Washer, Dryer
Fireplace Y
Window Features Screens
Appliance Built-In Microwave, Dishwasher, Disposal, Icemaker, Refrigerator, Stainless Steel Appliances, Stove, Washer, Dryer
Heat Source Propane - Owned
Laundry Upper Floor
Exterior
Exterior Feature Deck(s)
Parking Features Garage - Front Entry, Garage Door Opener
Garage Spaces 2.0
Water Access N
Roof Type Architectural Shingle
Accessibility None
Porch Deck(s)
Attached Garage 2
Total Parking Spaces 2
Garage Y
Building
Lot Description Backs to Trees, Landscaping
Story 3
Foundation Concrete Perimeter
Sewer Public Sewer
Water Public
Architectural Style Colonial
Level or Stories 3
Additional Building Above Grade, Below Grade
Structure Type 9'+ Ceilings,2 Story Ceilings,Cathedral Ceilings
New Construction N
Schools
School District Harford County Public Schools
Others
Senior Community No
Tax ID 1303378438
Ownership Fee Simple
SqFt Source Assessor
Special Listing Condition Standard
Read Less

Bought with Angela C Perez • Samson Properties




