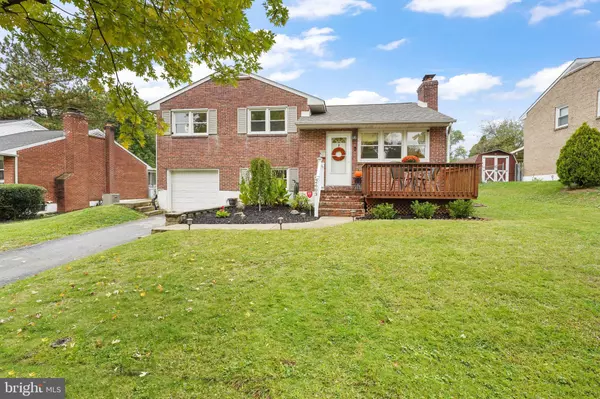For more information regarding the value of a property, please contact us for a free consultation.
2603 MADISON AVE Claymont, DE 19703
Want to know what your home might be worth? Contact us for a FREE valuation!

Our team is ready to help you sell your home for the highest possible price ASAP
Key Details
Sold Price $360,000
Property Type Single Family Home
Sub Type Detached
Listing Status Sold
Purchase Type For Sale
Square Footage 1,685 sqft
Price per Sqft $213
Subdivision Claymont Heights
MLS Listing ID DENC2033524
Sold Date 11/18/22
Style Split Level
Bedrooms 3
Full Baths 2
HOA Y/N N
Abv Grd Liv Area 1,408
Originating Board BRIGHT
Year Built 1956
Annual Tax Amount $2,073
Tax Year 2022
Lot Size 7,841 Sqft
Acres 0.18
Lot Dimensions 65.00 x 120.00
Property Description
Welcome to this Fabulous Maintenance Free Brick Split Level on a Great Lot!!
This House had been Beautifully Maintained and Magnificently Upgraded Throughout!!! Enter from the front porch into the Living Room with triple bay window, crown molding , fireplace with marble hearth and Williamsburg mantel/surround and new luxury laminate vinyl plank flooring that runs throughout the main level. Spectacular Gourmet Kitchen (2021) with an abundance of custom cabinetry, gorgeous quartz countertops, built in eating bar with seating for 4, stainless appliances, four burner gas stove with center grill, stainless farmhouse sink, free floating shelves and a coffee bar with additional seating and a butcher block counter, white subway tile backsplash to the ceiling, recessed lighting and designer light fixtures .... This Kitchen is absolutely Stunning!! Two sets of double windows overlook the Level Fully Fenced Yard. Step down into the Sun Filled Family Room with an outside entrance to the huge custom paver patio perfect for outdoor entertaining. This level also features a full tile Bath with walk-in shower with ceramic and glass tile surround. The Second Floor hosts the Main Bedroom with a double closet and Two Additional Bedrooms with crown molding and spacious closets, an Upgraded Four Piece Hall Bath with bead board, a soaking tub, ceramic tile walk-in glass shower and vanity with granite countertop. Hardwood throughout the bedrooms. There is a Lower Level off of the Family Room featuring a recreation room with ceramic tile wood style flooring that offers additional living space, Laundry Room with utility tub, and plenty of room for storage and a workshop. Newer HVAC, roof, and tankless water heater. One Car Garage with inside access. And there is more ..... wait until you see the oversized custom shed just waiting to be turned into the ultimate she-shed! Easy Access to Rte 95, Ten Minutes to Downtown Wilmington and Thirty Five Minutes to the Philadelphia Airport. This home is truly a must-see!!
Location
State DE
County New Castle
Area Brandywine (30901)
Zoning NC6.5
Rooms
Other Rooms Living Room, Primary Bedroom, Bedroom 2, Kitchen, Family Room, Laundry, Recreation Room, Storage Room, Bathroom 3, Full Bath
Basement Daylight, Full
Interior
Interior Features Ceiling Fan(s), Kitchen - Eat-In, Kitchen - Gourmet, Recessed Lighting, Attic, Crown Moldings, Family Room Off Kitchen, Floor Plan - Open, Bathroom - Soaking Tub, Bathroom - Stall Shower, Upgraded Countertops, Wood Floors
Hot Water Natural Gas, Tankless
Heating Forced Air, Heat Pump(s)
Cooling Central A/C
Flooring Wood, Luxury Vinyl Plank
Fireplaces Number 1
Fireplaces Type Wood
Equipment Stainless Steel Appliances, Built-In Range, Dishwasher, Exhaust Fan, Oven/Range - Gas, Range Hood
Fireplace Y
Window Features Replacement
Appliance Stainless Steel Appliances, Built-In Range, Dishwasher, Exhaust Fan, Oven/Range - Gas, Range Hood
Heat Source Natural Gas
Laundry Lower Floor
Exterior
Exterior Feature Deck(s), Porch(es), Patio(s)
Parking Features Inside Access
Garage Spaces 3.0
Water Access N
View Garden/Lawn
Roof Type Asphalt
Accessibility None
Porch Deck(s), Porch(es), Patio(s)
Attached Garage 1
Total Parking Spaces 3
Garage Y
Building
Lot Description Front Yard, Level, Open, Rear Yard, SideYard(s)
Story 2
Foundation Block
Sewer Public Sewer
Water Public
Architectural Style Split Level
Level or Stories 2
Additional Building Above Grade, Below Grade
New Construction N
Schools
School District Brandywine
Others
Pets Allowed Y
Senior Community No
Tax ID 06-083.00-178
Ownership Fee Simple
SqFt Source Assessor
Acceptable Financing Cash, Conventional, FHA
Listing Terms Cash, Conventional, FHA
Financing Cash,Conventional,FHA
Special Listing Condition Standard
Pets Allowed No Pet Restrictions
Read Less

Bought with Erin Lavinia Robertson • RE/MAX Town & Country




