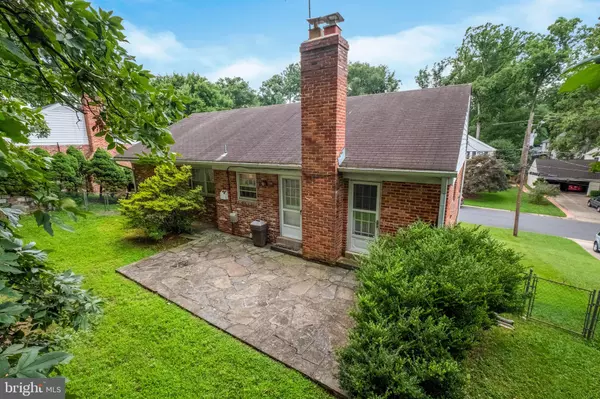For more information regarding the value of a property, please contact us for a free consultation.
12015 WHIPPOORWILL LN North Bethesda, MD 20852
Want to know what your home might be worth? Contact us for a FREE valuation!

Our team is ready to help you sell your home for the highest possible price ASAP
Key Details
Sold Price $705,000
Property Type Single Family Home
Sub Type Detached
Listing Status Sold
Purchase Type For Sale
Square Footage 2,897 sqft
Price per Sqft $243
Subdivision Montrose Woods
MLS Listing ID MDMC2062722
Sold Date 09/01/22
Style Bi-level
Bedrooms 4
Full Baths 3
HOA Y/N N
Abv Grd Liv Area 1,473
Originating Board BRIGHT
Year Built 1963
Annual Tax Amount $7,285
Tax Year 2021
Lot Size 10,593 Sqft
Acres 0.24
Property Description
AS IS SALE. Dont miss this all-brick bi-level sited on a prime -acre lot in sought-after Montrose Woods An established neighborhood known for its community events and numerous pools and parks. 12015 Whippoorwill Lane offers 3,000 square feet with 4 bedrooms and 3 full baths over 2 finished levels. The entry-level provides an expansive family room with a bay window, exposed beam ceiling, and a cozy wood-burning fireplace set in a painted brick accent wall. A full bathroom, a bedroom, and a mudroom/laundry room with tons of storage and access to the attached garage can also be found on this level. Step up to the main level featuring hardwood floors and an abundance of windows letting in tons of natural light. The spacious living room flows into a formal dining room with wainscoting and a glass door exiting to the backyard. The eat-in kitchen sits at the heart of the main level and provides a second access point to the backyard perfect for entertaining or relaxing. The fenced yard showcases a flagstone patio and a 5+ foot high stone retaining wall providing privacy. 3 bedrooms and 2 full bathrooms complete the main level; including a spacious owners suite boasting an en-suite bathroom.
Best location, minutes to Tilden Woods Park, Cabin John Park, Pike & Rose, Cabin John Shopping Center, Wildwood Shopping Center, and Rockville Pike. Perfect for commuters with easy access to I-270, I-495, White Flint & Grosvenor Metro. TOP-RATED MOCO SCHOOL DISTRICT.
Location
State MD
County Montgomery
Zoning R90
Rooms
Main Level Bedrooms 3
Interior
Interior Features Breakfast Area, Entry Level Bedroom, Exposed Beams, Formal/Separate Dining Room, Kitchen - Table Space, Primary Bath(s), Stall Shower, Tub Shower, Wainscotting, Wood Floors
Hot Water Natural Gas
Heating Forced Air
Cooling Central A/C
Fireplaces Number 1
Fireplaces Type Wood
Equipment Dishwasher, Disposal, Dryer, Microwave, Oven/Range - Electric, Refrigerator, Washer
Fireplace Y
Appliance Dishwasher, Disposal, Dryer, Microwave, Oven/Range - Electric, Refrigerator, Washer
Heat Source Natural Gas
Exterior
Parking Features Garage - Front Entry
Garage Spaces 2.0
Water Access N
Accessibility None
Attached Garage 1
Total Parking Spaces 2
Garage Y
Building
Story 2
Foundation Other
Sewer Public Sewer
Water Public
Architectural Style Bi-level
Level or Stories 2
Additional Building Above Grade, Below Grade
New Construction N
Schools
Elementary Schools Farmland
Middle Schools Tilden
High Schools Walter Johnson
School District Montgomery County Public Schools
Others
Senior Community No
Tax ID 160400111581
Ownership Fee Simple
SqFt Source Assessor
Special Listing Condition Standard
Read Less

Bought with Nurit Coombe • The Agency DC




