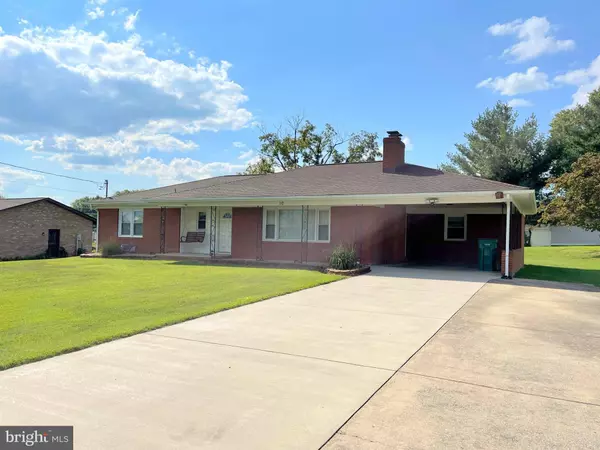For more information regarding the value of a property, please contact us for a free consultation.
10 THIRD ST Luray, VA 22835
Want to know what your home might be worth? Contact us for a FREE valuation!

Our team is ready to help you sell your home for the highest possible price ASAP
Key Details
Sold Price $280,000
Property Type Single Family Home
Sub Type Detached
Listing Status Sold
Purchase Type For Sale
Square Footage 2,914 sqft
Price per Sqft $96
Subdivision None Available
MLS Listing ID VAPA2001244
Sold Date 10/20/22
Style Ranch/Rambler
Bedrooms 5
Full Baths 2
Half Baths 1
HOA Y/N N
Abv Grd Liv Area 1,457
Originating Board BRIGHT
Year Built 1968
Annual Tax Amount $2,128
Tax Year 2021
Property Description
BACK ON THE MARKET WITH BRAND NEW ROOF AND LOWER PRICE! Wonderful Brick Ranch in convenient Location near shopping and schools features 1456 sq.feet of living space on main level with 3 Bedrooms, 1.5 Baths, Formal Living Room with fireplace, Formal Dining Room, Large Eat-in Kitchen most with hardwood floors PLUS full finished basement with Family Room with fireplace, 2 more Bedrooms and Bath. Carport and wide driveway with plenty of parking and Shed. Sold AS IS.
Location
State VA
County Page
Zoning R3
Rooms
Basement Full, Fully Finished, Heated, Outside Entrance, Walkout Stairs
Main Level Bedrooms 3
Interior
Interior Features Floor Plan - Traditional, Formal/Separate Dining Room, Kitchen - Eat-In, Wood Floors
Hot Water Electric
Heating Baseboard - Electric
Cooling Central A/C
Fireplaces Number 1
Equipment Oven - Wall, Oven/Range - Electric, Refrigerator
Fireplace Y
Appliance Oven - Wall, Oven/Range - Electric, Refrigerator
Heat Source Electric
Laundry Basement
Exterior
Garage Spaces 1.0
Water Access N
Accessibility Level Entry - Main
Total Parking Spaces 1
Garage N
Building
Story 2
Foundation Block
Sewer Public Sewer
Water Public
Architectural Style Ranch/Rambler
Level or Stories 2
Additional Building Above Grade, Below Grade
New Construction N
Schools
School District Page County Public Schools
Others
Senior Community No
Tax ID 42A12 A 77
Ownership Fee Simple
SqFt Source Assessor
Special Listing Condition Standard
Read Less

Bought with April Marie Judd • Skyline Team Real Estate




