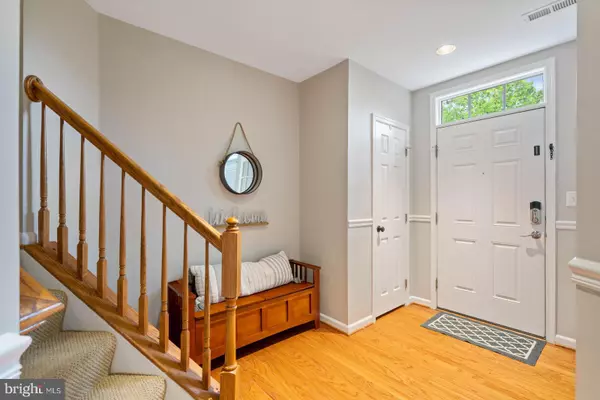For more information regarding the value of a property, please contact us for a free consultation.
2173 POTOMAC CLUB PKWY Woodbridge, VA 22191
Want to know what your home might be worth? Contact us for a FREE valuation!

Our team is ready to help you sell your home for the highest possible price ASAP
Key Details
Sold Price $500,000
Property Type Condo
Sub Type Condo/Co-op
Listing Status Sold
Purchase Type For Sale
Square Footage 2,000 sqft
Price per Sqft $250
Subdivision Potomac Club
MLS Listing ID VAPW2027966
Sold Date 07/12/22
Style Traditional
Bedrooms 3
Full Baths 2
Half Baths 1
Condo Fees $188/mo
HOA Fees $142/mo
HOA Y/N Y
Abv Grd Liv Area 1,623
Originating Board BRIGHT
Year Built 2008
Annual Tax Amount $4,537
Tax Year 2022
Property Description
Welcome to this stunning, brick unit townhome in the gated Potomac Club Community. This is a true 3-level, over 2400 sqft property is filled with natural light, gorgeous paint colors and has been meticulously maintained. Upon entrance you'll be greeted by a generous foyer, home office, separate laundry room and 2 car garage access. The Main Floor boasts a bright eat-in kitchen that features an oversized island with glass panel cabinetry, updated stainless steel appliances, and quartz countertop. Walk out to the Large Deck! Adjoining is the Large Family Room Wonderful Spaces for Entertaining! The Upper Level holds 3 Bedrooms and 2 Full Bathrooms! Custom Primary Closet!
Community amenities include gated access, pools, fitness center, multi-purpose court, business center, clubroom, tot lot, rock climbing wall and sauna. Conveniently located minutes to Stonebridge Shopping Center, Wegmans, VRE and I95. Commuter's Dream to Quantico, Fort Belvoir, and the Pentagon WELCOME HOME !
Backsplash: July 2020
Kitchen Cabinet Hardware: July 2020
Kitchen Countertops: July 2020
Kitchen Sink/Faucet: July 2020
New Appliances: Gas Stove and Dishwasher: Jan 2021, Refrigerator: Feb 2021
New Master Bath Shower Door: Dec2021
Custom Closet Shelving: Jan 2022
Decided to leave TV mount- TV Mount and Wiring: SEP 2020
HOA Replaced - Deck Boards and deck supports: Oct 2020
Location
State VA
County Prince William
Zoning R16
Rooms
Other Rooms Living Room, Dining Room, Kitchen, Foyer, Laundry, Office, Half Bath
Basement Daylight, Full, Front Entrance, Fully Finished, Garage Access
Interior
Interior Features Breakfast Area, Carpet, Ceiling Fan(s), Dining Area, Family Room Off Kitchen, Floor Plan - Open, Kitchen - Gourmet, Kitchen - Island, Kitchen - Table Space, Primary Bath(s), Recessed Lighting, Soaking Tub, Walk-in Closet(s), Window Treatments, Wood Floors
Hot Water Natural Gas
Heating Forced Air
Cooling Central A/C
Flooring Hardwood, Carpet
Equipment Built-In Microwave, Disposal, Dishwasher, Refrigerator, Stove, Washer/Dryer Hookups Only
Appliance Built-In Microwave, Disposal, Dishwasher, Refrigerator, Stove, Washer/Dryer Hookups Only
Heat Source Natural Gas
Laundry Basement
Exterior
Exterior Feature Deck(s)
Parking Features Basement Garage, Garage - Rear Entry, Garage Door Opener
Garage Spaces 2.0
Utilities Available Water Available, Electric Available, Natural Gas Available
Amenities Available Community Center, Exercise Room, Gated Community, Pool - Indoor, Pool - Outdoor, Sauna, Security
Water Access N
Accessibility None
Porch Deck(s)
Attached Garage 2
Total Parking Spaces 2
Garage Y
Building
Story 3
Foundation Brick/Mortar
Sewer Public Sewer
Water Public
Architectural Style Traditional
Level or Stories 3
Additional Building Above Grade, Below Grade
Structure Type Dry Wall
New Construction N
Schools
School District Prince William County Public Schools
Others
Pets Allowed Y
HOA Fee Include Common Area Maintenance,Health Club,Lawn Maintenance,Management,Pool(s),Recreation Facility,Road Maintenance,Security Gate,Snow Removal,Trash
Senior Community No
Tax ID 8391-12-4987.01
Ownership Condominium
Security Features Security Gate,Smoke Detector
Acceptable Financing Conventional, FHA, VA, Cash
Listing Terms Conventional, FHA, VA, Cash
Financing Conventional,FHA,VA,Cash
Special Listing Condition Standard
Pets Allowed No Pet Restrictions
Read Less

Bought with Angela Andrews Brown • EXP Realty, LLC




