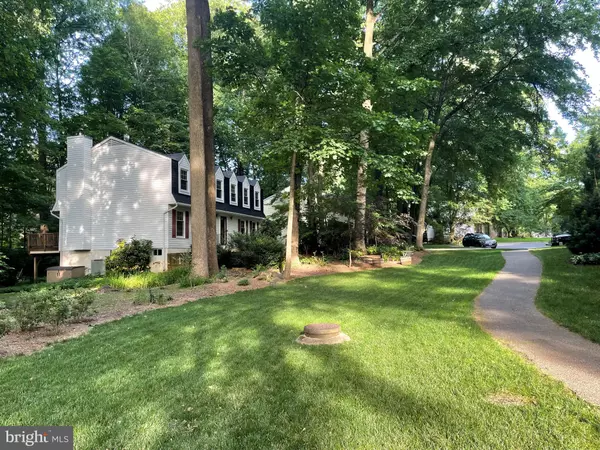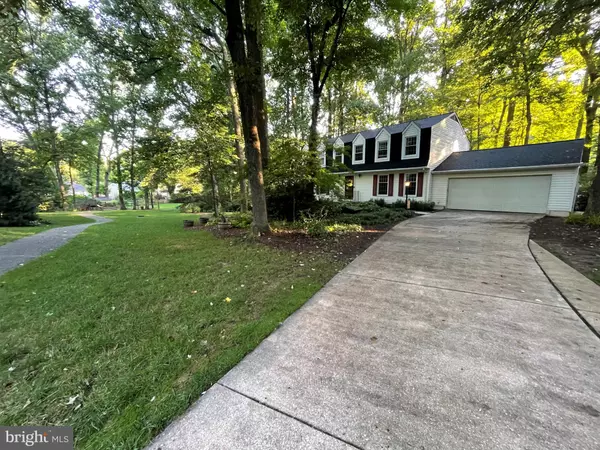For more information regarding the value of a property, please contact us for a free consultation.
9508 LADY BUG ROW Columbia, MD 21046
Want to know what your home might be worth? Contact us for a FREE valuation!

Our team is ready to help you sell your home for the highest possible price ASAP
Key Details
Sold Price $685,000
Property Type Single Family Home
Sub Type Detached
Listing Status Sold
Purchase Type For Sale
Square Footage 3,652 sqft
Price per Sqft $187
Subdivision Village Of Kings Contrivance
MLS Listing ID MDHW2018264
Sold Date 09/01/22
Style Colonial
Bedrooms 6
Full Baths 3
Half Baths 2
HOA Fees $124/ann
HOA Y/N Y
Abv Grd Liv Area 2,464
Originating Board BRIGHT
Year Built 1979
Annual Tax Amount $6,691
Tax Year 2021
Lot Size 0.259 Acres
Acres 0.26
Property Description
OPEN HOUSE 7/31 12-3:30. Privacy and seclusion in the heart of Columbia…your Secret Garden awaits. Must see this beautiful colonial home on a cul-de-sac lot with amazing landscaping and mature trees! This spacious home has 6 bedrooms, (including a finished in-law suite in the walk-out basement) and 3 full and 2 half bathrooms, with plenty of room for the entire family. The square footage on all three levels is approximately 3,652 finished living space. On entering from the front porch, you pass the formal living room on the left and the dining room on the right to arrive in the family space open to the kitchen on the right. Walk out either slider to the deck and enjoy the sweeping views of green space. Upstairs boasts the primary suite with full bathroom, four additional bedrooms, (one with built-in workspace and shelving that has been used as home office), and an additional full bath. An attached side-entry oversized 2-car finished garage offers plenty of parking, a robust workbench, ample cabinets, and shelving to spare. An under-deck shed and attic spaces over the garage and main home offer an abundance of storage and organization flexibility. Roof replaced in April, with 25-year warranty transferable to the new owner. High-efficiency windows were installed in 2011. For extra warmth and ambiance in the winter, light up the wood stove in the family room or the pellet stove in the fully finished basement. 1 Year Home Warranty included as well.
Conveniently located near Fort Meade, Savage Mill, I95 and Route 32. Adjacent to a Tot-lot, and within walking distance of both Wincopin Trails and Patuxent Branch Trail—some of the best hiking in Howard County! No home in 21046 compares.
Location
State MD
County Howard
Zoning NT
Rooms
Basement Fully Finished, Walkout Level
Interior
Interior Features Attic, Breakfast Area, Dining Area, Family Room Off Kitchen, Formal/Separate Dining Room, Kitchen - Island, Pantry, Walk-in Closet(s), Wood Floors, Stove - Wood
Hot Water Electric
Heating Heat Pump - Electric BackUp
Cooling Central A/C
Flooring Hardwood
Fireplaces Type Brick, Corner, Wood, Other
Equipment Built-In Microwave, Dryer - Electric, Disposal, Dishwasher, Extra Refrigerator/Freezer, Humidifier, Microwave, Oven - Double, Refrigerator, Stainless Steel Appliances, Washer, Water Heater
Furnishings No
Fireplace Y
Appliance Built-In Microwave, Dryer - Electric, Disposal, Dishwasher, Extra Refrigerator/Freezer, Humidifier, Microwave, Oven - Double, Refrigerator, Stainless Steel Appliances, Washer, Water Heater
Heat Source Electric
Laundry Main Floor
Exterior
Parking Features Additional Storage Area, Built In, Covered Parking, Garage - Front Entry, Garage Door Opener, Inside Access
Garage Spaces 2.0
Utilities Available Propane, Cable TV, Phone Connected, Phone, Under Ground
Water Access N
Roof Type Shingle
Accessibility None
Attached Garage 2
Total Parking Spaces 2
Garage Y
Building
Lot Description Backs - Parkland, Backs to Trees, Front Yard, Landscaping, Premium, Private, Trees/Wooded
Story 3
Foundation Concrete Perimeter
Sewer Public Sewer
Water Public
Architectural Style Colonial
Level or Stories 3
Additional Building Above Grade, Below Grade
New Construction N
Schools
School District Howard County Public School System
Others
Senior Community No
Tax ID 1416150746
Ownership Fee Simple
SqFt Source Assessor
Security Features Security System
Acceptable Financing Cash, Conventional, FHA, VA
Horse Property N
Listing Terms Cash, Conventional, FHA, VA
Financing Cash,Conventional,FHA,VA
Special Listing Condition Standard
Read Less

Bought with Alyssa Rajabi • Redfin Corporation




