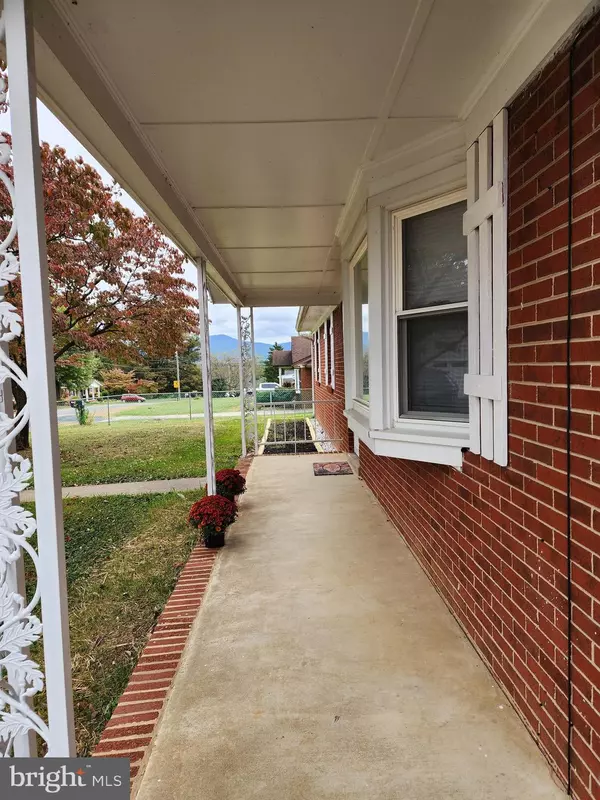For more information regarding the value of a property, please contact us for a free consultation.
25 WOODLAND PARK DR Luray, VA 22835
Want to know what your home might be worth? Contact us for a FREE valuation!

Our team is ready to help you sell your home for the highest possible price ASAP
Key Details
Sold Price $289,000
Property Type Single Family Home
Sub Type Detached
Listing Status Sold
Purchase Type For Sale
Square Footage 2,801 sqft
Price per Sqft $103
Subdivision None Available
MLS Listing ID VAPA2001626
Sold Date 11/14/22
Style Ranch/Rambler
Bedrooms 4
Full Baths 2
Half Baths 1
HOA Y/N N
Abv Grd Liv Area 1,401
Originating Board BRIGHT
Year Built 1963
Annual Tax Amount $2,184
Tax Year 2021
Property Description
4 BR 2.5 BA home with Gorgeous Mountain views! Lovingly maintained brick ranch home situated on a quiet Cul-de-sac! Large living room with fireplace, three generous bedrooms one being a Primary suite and kitchen/ dining room combo space round out the main level. Original wood floors throughout on main level. Bathrooms and kitchen has been recently updated. Including tile flooring, new countertops ,Painted cabinets doors ,Bathroom door was recently widened for easier access in hallway and barn door added to Primary bathroom doorway Newer laminate wood floors throughout basement. New look windows and doors installed on carport that makes the carport a wonderful enclosed porch for entertaining OR still park your car on the carport! Large shed in back yard with power! The Basement would be a great space for an in-law suite! It has a large family room with fireplace, a separate bonus room perfect for a second Primary bedroom with private full bath, office with private entrance or a spare room play area, and the laundry room has space for a kitchenette or freezer for added food storage. Extra room for Storage or a walk in closet!
Additional updates include : Windows replaced approximately 6 years ago interior doors recently replaced Gutter Helmet gutter guards installed Eshield Insulation installed in attic. Shutters just repainted and New ceiling fans
Outstanding views overlooking Luray and the Blue Ridge Mountains in the front and back yards!! Luray is a lovely area to explore and enjoy including Campgrounds, their well maintained park with walking trails that run along the scenic Hawksbill Creek, Luray Caverns and lovely downtown with shops to explore.
Location
State VA
County Page
Zoning R2
Rooms
Other Rooms Living Room, Dining Room, Primary Bedroom, Bedroom 2, Bedroom 4, Kitchen, Family Room, Bedroom 1, Laundry, Storage Room, Bathroom 1, Bathroom 3, Bonus Room, Primary Bathroom
Basement Fully Finished, Heated, Outside Entrance, Rear Entrance, Space For Rooms, Walkout Stairs
Main Level Bedrooms 3
Interior
Interior Features Attic, Breakfast Area, Built-Ins, Ceiling Fan(s), Combination Kitchen/Dining, Dining Area, Entry Level Bedroom, Family Room Off Kitchen, Kitchen - Island, Kitchen - Table Space, Primary Bath(s), Recessed Lighting, Tub Shower, Wood Floors
Hot Water Electric
Heating Baseboard - Electric
Cooling Central A/C
Flooring Hardwood, Laminated, Tile/Brick
Fireplaces Number 2
Equipment Built-In Microwave, Dishwasher, Dryer - Electric, Oven - Wall, Oven/Range - Electric, Refrigerator, Washer, Water Heater
Fireplace Y
Window Features Bay/Bow
Appliance Built-In Microwave, Dishwasher, Dryer - Electric, Oven - Wall, Oven/Range - Electric, Refrigerator, Washer, Water Heater
Heat Source Electric
Laundry Dryer In Unit, Washer In Unit
Exterior
Exterior Feature Porch(es), Roof, Enclosed
Garage Spaces 3.0
Fence Partially
Water Access N
View Mountain, Pasture
Roof Type Shingle
Street Surface Paved
Accessibility None
Porch Porch(es), Roof, Enclosed
Total Parking Spaces 3
Garage N
Building
Lot Description Cleared, Cul-de-sac, Front Yard, Level, No Thru Street, Rear Yard, Road Frontage, SideYard(s)
Story 1
Foundation Permanent
Sewer Public Sewer
Water Public
Architectural Style Ranch/Rambler
Level or Stories 1
Additional Building Above Grade, Below Grade
Structure Type Dry Wall,Paneled Walls
New Construction N
Schools
School District Page County Public Schools
Others
Pets Allowed Y
Senior Community No
Tax ID 42A4 2 5
Ownership Fee Simple
SqFt Source Assessor
Special Listing Condition Standard
Pets Allowed No Pet Restrictions
Read Less

Bought with Carol R Holsinger • Funkhouser Real Estate Group




