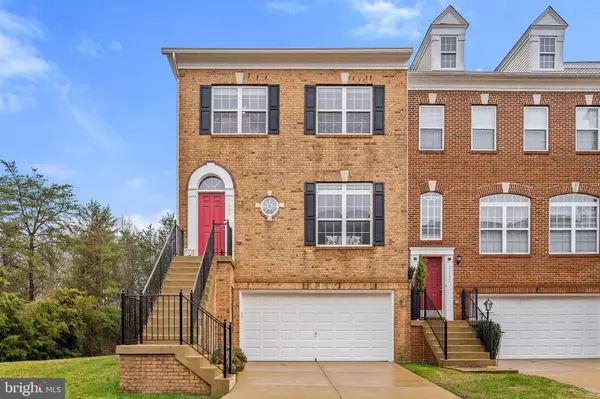For more information regarding the value of a property, please contact us for a free consultation.
7334 HAMPTON MANOR PL Springfield, VA 22150
Want to know what your home might be worth? Contact us for a FREE valuation!

Our team is ready to help you sell your home for the highest possible price ASAP
Key Details
Sold Price $720,000
Property Type Townhouse
Sub Type End of Row/Townhouse
Listing Status Sold
Purchase Type For Sale
Square Footage 2,176 sqft
Price per Sqft $330
Subdivision Townes Of Manchester Woods
MLS Listing ID VAFX2056706
Sold Date 04/20/22
Style Colonial
Bedrooms 3
Full Baths 3
Half Baths 1
HOA Fees $85/mo
HOA Y/N Y
Abv Grd Liv Area 2,176
Originating Board BRIGHT
Year Built 2002
Annual Tax Amount $7,437
Tax Year 2022
Lot Size 2,945 Sqft
Acres 0.07
Property Description
Amazing location Minutes from Metro and shopping this is a must see! Wonderful end unit townhome on cul de sac...mature trees surround this amazing three level three bedroom, three and a half bath, two car garage townhome. Incredible fenced greenspace is perfect gardening, sunset watching and friend gathering. Open floorplan flows easily from entry to dinning to kitchen with additional sitting space. The fireplace is perfectly positioned for cozy family time with visibility from kitchen. Beautiful deck off of the kitchen provides an incredible space for end of day conversation and sunset watching. A master bedroom suite awaits you with additional bonus space on the bedroom level .... a true "get away" from everyday. With hard wood flooring through out the main level, incredible natural light and open floor plan makes this home your home! Truly an incredible opportunity!
Location
State VA
County Fairfax
Zoning 304
Rooms
Other Rooms Living Room, Dining Room, Primary Bedroom, Sitting Room, Bedroom 2, Bedroom 3, Kitchen, Game Room, Family Room, Foyer, Breakfast Room, Other
Basement Connecting Stairway, Rear Entrance, Full, Fully Finished, Walkout Level
Interior
Interior Features Breakfast Area, Family Room Off Kitchen, Combination Dining/Living, Kitchen - Eat-In, Primary Bath(s), Built-Ins, Chair Railings, Upgraded Countertops, Crown Moldings, Window Treatments, Wainscotting, Wood Floors, Recessed Lighting, Floor Plan - Open, Floor Plan - Traditional
Hot Water Natural Gas
Heating Forced Air, Zoned
Cooling Ceiling Fan(s), Central A/C, Zoned
Fireplaces Number 1
Fireplaces Type Fireplace - Glass Doors
Equipment Washer/Dryer Hookups Only, Cooktop, Dishwasher, Disposal, Microwave, Oven - Double, Oven - Wall, Refrigerator, Washer, Water Heater, Dryer
Fireplace Y
Appliance Washer/Dryer Hookups Only, Cooktop, Dishwasher, Disposal, Microwave, Oven - Double, Oven - Wall, Refrigerator, Washer, Water Heater, Dryer
Heat Source Natural Gas
Exterior
Exterior Feature Patio(s), Deck(s), Wrap Around
Parking Features Garage Door Opener, Garage - Front Entry
Garage Spaces 2.0
Fence Rear
Amenities Available Bike Trail, Common Grounds, Jog/Walk Path, Tot Lots/Playground
Water Access N
View Trees/Woods
Roof Type Composite
Accessibility None
Porch Patio(s), Deck(s), Wrap Around
Attached Garage 2
Total Parking Spaces 2
Garage Y
Building
Lot Description Backs to Trees, Landscaping, No Thru Street
Story 3
Foundation Other
Sewer Public Sewer
Water Public
Architectural Style Colonial
Level or Stories 3
Additional Building Above Grade, Below Grade
Structure Type 9'+ Ceilings,Dry Wall,Vaulted Ceilings
New Construction N
Schools
School District Fairfax County Public Schools
Others
HOA Fee Include Lawn Maintenance,Snow Removal,Trash
Senior Community No
Tax ID 0903 16 0104
Ownership Fee Simple
SqFt Source Estimated
Security Features Electric Alarm
Special Listing Condition Standard
Read Less

Bought with Lavanya Prakash • Samson Properties




