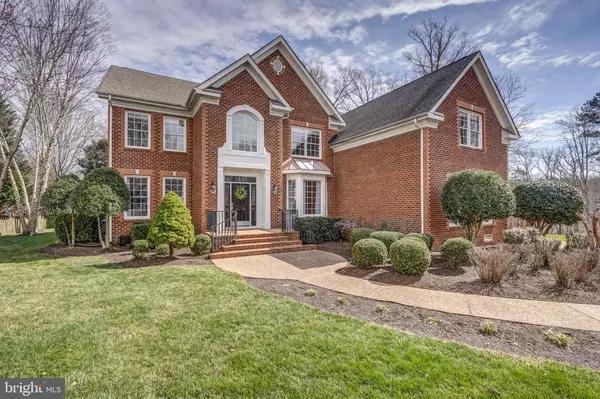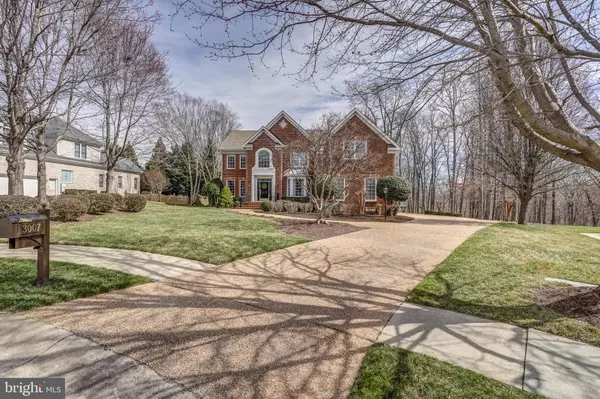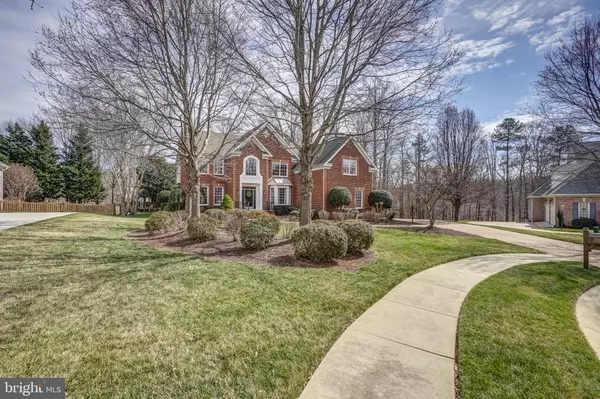For more information regarding the value of a property, please contact us for a free consultation.
3007 HEDGEWAY PL Midlothian, VA 23113
Want to know what your home might be worth? Contact us for a FREE valuation!

Our team is ready to help you sell your home for the highest possible price ASAP
Key Details
Sold Price $962,500
Property Type Single Family Home
Sub Type Detached
Listing Status Sold
Purchase Type For Sale
Square Footage 5,341 sqft
Price per Sqft $180
Subdivision None Available
MLS Listing ID VACF2000202
Sold Date 04/06/22
Style Traditional
Bedrooms 6
Full Baths 4
Half Baths 1
HOA Fees $82/ann
HOA Y/N Y
Abv Grd Liv Area 5,341
Originating Board BRIGHT
Year Built 2004
Annual Tax Amount $6,497
Tax Year 2021
Lot Size 0.720 Acres
Acres 0.72
Property Description
:
Location
State VA
County Chesterfield
Zoning R25
Interior
Interior Features Built-Ins, Butlers Pantry, Carpet, Ceiling Fan(s), Central Vacuum, Chair Railings, Crown Moldings, Dining Area, Family Room Off Kitchen, Floor Plan - Open, Formal/Separate Dining Room, Kitchen - Eat-In, Kitchen - Gourmet, Kitchen - Island, Pantry, Primary Bath(s), Recessed Lighting, Soaking Tub, Sprinkler System, Stall Shower, Store/Office, Tub Shower, Upgraded Countertops, Wainscotting, Walk-in Closet(s), Window Treatments, Wood Floors, Wine Storage
Hot Water Natural Gas
Heating Forced Air, Programmable Thermostat, Zoned
Cooling Central A/C, Zoned, Programmable Thermostat
Fireplaces Number 1
Equipment Built-In Microwave, Central Vacuum, Cooktop, Dishwasher, Disposal, Oven - Double, Range Hood, Refrigerator, Water Heater
Appliance Built-In Microwave, Central Vacuum, Cooktop, Dishwasher, Disposal, Oven - Double, Range Hood, Refrigerator, Water Heater
Heat Source Natural Gas
Exterior
Parking Features Garage - Side Entry, Additional Storage Area, Inside Access, Oversized
Garage Spaces 3.0
Amenities Available Club House, Common Grounds, Fitness Center, Pier/Dock, Picnic Area, Pool - Outdoor, Soccer Field, Tot Lots/Playground
Water Access N
Accessibility Doors - Lever Handle(s)
Attached Garage 3
Total Parking Spaces 3
Garage Y
Building
Story 3
Foundation Crawl Space
Sewer Public Sewer
Water Public
Architectural Style Traditional
Level or Stories 3
Additional Building Above Grade, Below Grade
New Construction N
Schools
Elementary Schools Robious
Middle Schools Robious
High Schools James River
School District Chesterfield County Public Schools
Others
Pets Allowed Y
Senior Community No
Tax ID 733721188800000
Ownership Fee Simple
SqFt Source Estimated
Special Listing Condition Standard
Pets Allowed No Pet Restrictions
Read Less

Bought with Non Member • Non Subscribing Office




