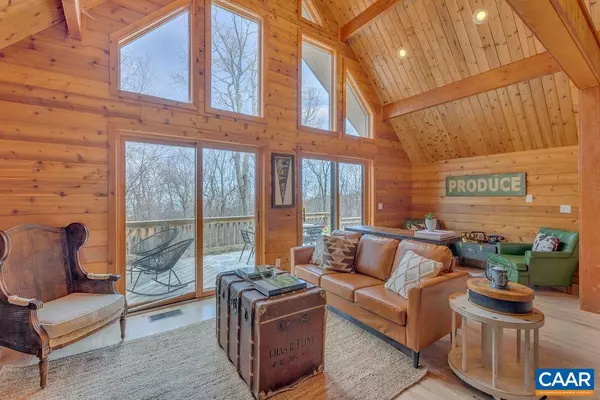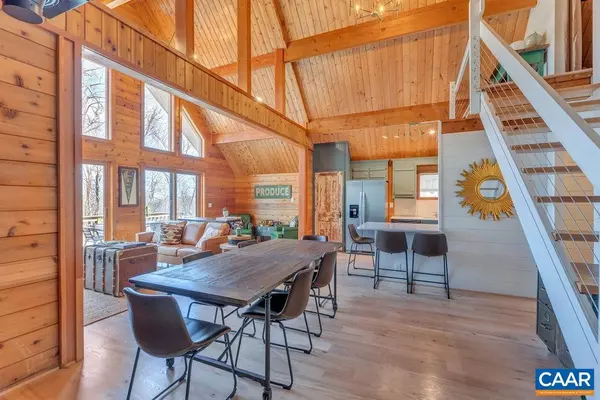For more information regarding the value of a property, please contact us for a free consultation.
98 NORTH FOREST DR Wintergreen Resort, VA 22967
Want to know what your home might be worth? Contact us for a FREE valuation!

Our team is ready to help you sell your home for the highest possible price ASAP
Key Details
Sold Price $545,000
Property Type Single Family Home
Sub Type Detached
Listing Status Sold
Purchase Type For Sale
Square Footage 1,510 sqft
Price per Sqft $360
Subdivision Unknown
MLS Listing ID 629947
Sold Date 07/28/22
Style A-Frame,Chalet
Bedrooms 3
Full Baths 2
HOA Fees $156/ann
HOA Y/N N
Abv Grd Liv Area 1,303
Originating Board CAAR
Year Built 1982
Annual Tax Amount $2,592
Tax Year 2021
Lot Size 0.490 Acres
Acres 0.49
Property Description
Back on the market after buyers financing falls through.Turnkey, fully renovated Wintergreen home filled with high end furnishings, luxury finishes, and one-of-a-kind treasures. After extensive renovations this home features all new central heating and air, new bathrooms, all new flooring, custom bunk beds, new light fixtures, additional lighting and electrical with USB outlets, blue tooth speakers in the bathrooms, a mud room and basement with game room/bar. Main living space features 3 fully reimagined bedrooms: two main level rooms with king beds and custom moldings or built-ins. Upstairs bunkroom has 4 custom built-in beds, each with their own light and charging station. Upon entering the home there is space to store coats and boots in the renovated laundry/mudroom. When you enter the large and open living space, you will find a table large enough to seat 8, a kitchen with new custom pantry, new quartz counters, a breakfast bar, new sink, and new refrigerator. Newly finished basement can be accessed from the exterior of the home and will be fun for the whole family. There you will find new slate floors, wood walls, HVAC, and bar, TV and separate patio. All furnishings, decor, TVs, new bedding, games and appliances convey!,Painted Cabinets,Quartz Counter
Location
State VA
County Nelson
Zoning R
Rooms
Other Rooms Living Room, Dining Room, Primary Bedroom, Kitchen, Laundry, Mud Room, Primary Bathroom, Full Bath, Additional Bedroom
Basement Fully Finished, Heated, Outside Entrance, Windows
Main Level Bedrooms 2
Interior
Interior Features Breakfast Area, Kitchen - Island, Pantry, Recessed Lighting, Entry Level Bedroom
Heating Central
Cooling Central A/C, Heat Pump(s)
Equipment Washer/Dryer Stacked, Dishwasher, Oven/Range - Electric, Microwave, Refrigerator, ENERGY STAR Refrigerator
Fireplace N
Appliance Washer/Dryer Stacked, Dishwasher, Oven/Range - Electric, Microwave, Refrigerator, ENERGY STAR Refrigerator
Exterior
Amenities Available Tot Lots/Playground, Security, Riding/Stables, Tennis Courts
Accessibility None
Garage N
Building
Story 2
Foundation Slab
Sewer Public Sewer
Water Public
Architectural Style A-Frame, Chalet
Level or Stories 2
Additional Building Above Grade, Below Grade
New Construction N
Schools
Elementary Schools Rockfish
Middle Schools Nelson
High Schools Nelson
School District Nelson County Public Schools
Others
HOA Fee Include Pool(s),Reserve Funds,Road Maintenance,Snow Removal,Other
Ownership Other
Security Features Security System
Special Listing Condition Standard
Read Less

Bought with JEFF MATTIE • CORE REAL ESTATE LLC




