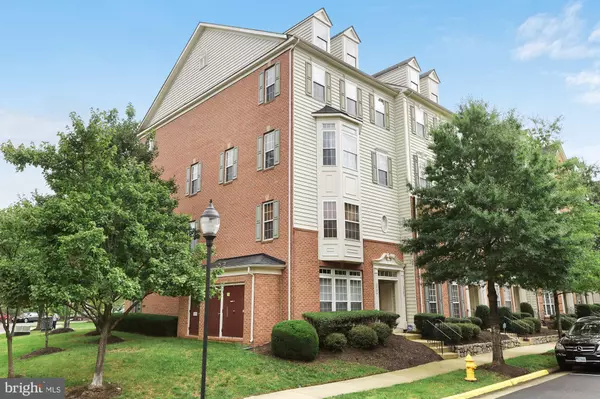For more information regarding the value of a property, please contact us for a free consultation.
2582 EASTBOURNE DR #292 Woodbridge, VA 22191
Want to know what your home might be worth? Contact us for a FREE valuation!

Our team is ready to help you sell your home for the highest possible price ASAP
Key Details
Sold Price $427,000
Property Type Condo
Sub Type Condo/Co-op
Listing Status Sold
Purchase Type For Sale
Square Footage 2,640 sqft
Price per Sqft $161
Subdivision Potomac Club
MLS Listing ID VAPW2006440
Sold Date 11/05/21
Style Colonial
Bedrooms 3
Full Baths 2
Half Baths 1
Condo Fees $257/mo
HOA Fees $142/mo
HOA Y/N Y
Abv Grd Liv Area 2,640
Originating Board BRIGHT
Year Built 2007
Annual Tax Amount $4,132
Tax Year 2021
Property Description
2,640 SQFT!!!Gorgeous end unit, 2 level Town Home condo in popular gated Potomac Club community. BEAUTIFUL VIEW (ONLY THIS UNIT HAS!), Brand New Wood Floors on Main Level and Stairs, Beautiful Fresh Paint from top to bottom, Top of the line everything. Open floor plan with lots of Windows for natural light, Bay Window in the Living Room, Gas fireplace in family room. Ceiling fans with light in all bedrooms. Sonos Sound system in all bedrooms. in-wall surround sound system speakers in family room and master bedroom, ceiling speakers in all bedrooms and bathrooms on second floor. Balcony off breakfast room. TV in the bathroom and family room are included with the purchase, along with the Sonos amplifier that is in the master bedroom. 2 walking-in closets in master bedroom. Good size laundry room with shelves and wash tub. GE Profile stainless steel appliances, upgraded granite counters in kitchen and bathrooms, double vanities in master bathroom and double sinks in hallway bathroom. Security system, garage door opener, ring video Doorbell. 2 Electric CAR CHARGER in the garage. Enjoy indoor/outdoor pool (Olympic size), clubhouse w/rock climbing wall, fully equipped gym , party room, 2 playgrounds, free classes, trainer . Close to VRE, Bus, Quantico. military base and Fort Belvoir military base, local hospital, schools/shopping. Wegman in town center in walking distance with movie theater, shops, restaurants. Quick access to I-95. Potomac Mills outlet nearby. Driveway parking and lots of street parking available. Dog park in the community.
Location
State VA
County Prince William
Zoning RESIDENTIAL
Rooms
Other Rooms Living Room, Dining Room, Kitchen, Family Room, Bathroom 1, Bathroom 2, Bathroom 3
Interior
Interior Features Breakfast Area, Carpet, Ceiling Fan(s), Combination Dining/Living, Combination Kitchen/Dining, Combination Kitchen/Living, Family Room Off Kitchen, Floor Plan - Open, Kitchen - Eat-In, Kitchen - Gourmet, Kitchen - Table Space, Pantry, Recessed Lighting, Sprinkler System, Upgraded Countertops, Walk-in Closet(s), Window Treatments, Wood Floors
Hot Water Natural Gas
Heating Forced Air
Cooling Central A/C, Ceiling Fan(s)
Fireplaces Number 1
Fireplaces Type Gas/Propane
Equipment Built-In Microwave, Built-In Range, Dishwasher, Disposal, Dryer, Intercom, Oven - Self Cleaning, Oven - Single, Refrigerator, Stainless Steel Appliances, Washer, Oven - Double
Fireplace Y
Appliance Built-In Microwave, Built-In Range, Dishwasher, Disposal, Dryer, Intercom, Oven - Self Cleaning, Oven - Single, Refrigerator, Stainless Steel Appliances, Washer, Oven - Double
Heat Source Natural Gas
Exterior
Parking Features Garage - Rear Entry, Garage Door Opener
Garage Spaces 1.0
Amenities Available Club House, Common Grounds, Exercise Room, Fitness Center, Party Room, Pool - Outdoor, Recreational Center, Swimming Pool, Tot Lots/Playground, Billiard Room, Fax/Copying, Gated Community, Jog/Walk Path, Meeting Room, Pool - Indoor, Sauna, Tennis Courts
Water Access N
Accessibility None
Attached Garage 1
Total Parking Spaces 1
Garage Y
Building
Story 2
Sewer Public Sewer
Water Public
Architectural Style Colonial
Level or Stories 2
Additional Building Above Grade, Below Grade
New Construction N
Schools
Elementary Schools Marumsco Hills
Middle Schools Rippon
High Schools Freedom
School District Prince William County Public Schools
Others
Pets Allowed N
HOA Fee Include Common Area Maintenance,Ext Bldg Maint,Management,Pool(s),Reserve Funds,Road Maintenance,Security Gate,Sewer,Snow Removal,Trash,Water
Senior Community No
Tax ID 8391-04-6923.02
Ownership Other
Security Features Exterior Cameras,Intercom,Security Gate,Smoke Detector,Sprinkler System - Indoor
Horse Property N
Special Listing Condition Standard
Read Less

Bought with Maliha H Eckert • Long & Foster Real Estate, Inc.




