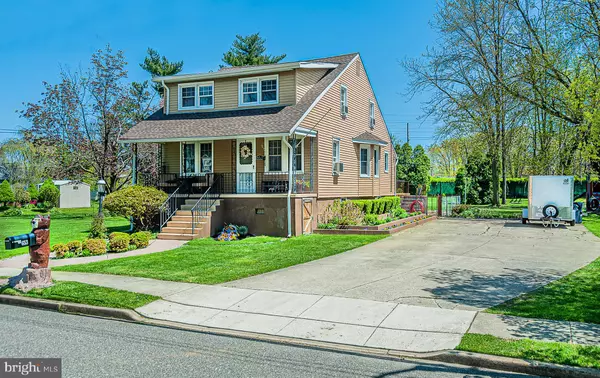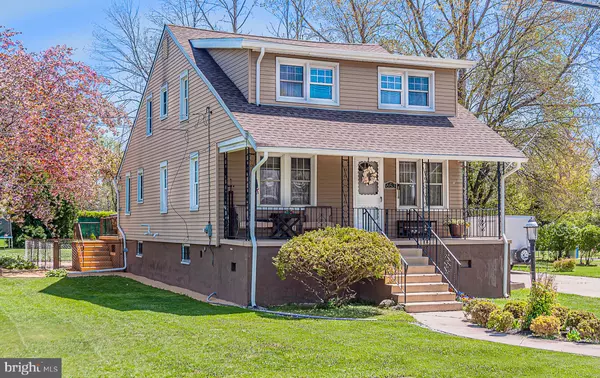For more information regarding the value of a property, please contact us for a free consultation.
653 KENILWORTH AVE Cherry Hill, NJ 08002
Want to know what your home might be worth? Contact us for a FREE valuation!

Our team is ready to help you sell your home for the highest possible price ASAP
Key Details
Sold Price $344,000
Property Type Single Family Home
Sub Type Detached
Listing Status Sold
Purchase Type For Sale
Square Footage 1,650 sqft
Price per Sqft $208
Subdivision Kenilworth Estates
MLS Listing ID NJCD2024926
Sold Date 06/30/22
Style Bungalow,Traditional
Bedrooms 4
Full Baths 2
HOA Y/N N
Abv Grd Liv Area 1,650
Originating Board BRIGHT
Year Built 1935
Annual Tax Amount $6,537
Tax Year 2020
Lot Size 0.634 Acres
Acres 0.63
Lot Dimensions 184.00 x 150.00
Property Description
Contracts are out and sellers have requested no further showings. Updated Cherry Hill home is set on a large double lot with 4 bedrooms and 2 full baths. Over the past 6 years the home has been remodeled with wonderful updates through out! The front porch welcomes you into the main floor where 2 of the 4 bedrooms are situated. The open floor plans offers hardwood flooring through the living room, dining room and kitchen. An updated kitchen is adorned with a breakfast bar, stainless steel appliances and granite counters. The main floor 3 piece bath has a tub/shower combo and warm tile selections. The laundry / mudd room is large and conveniently set just off of the back door, perfect for bringing in the furry family members or kiddos after playdates in the oversized yard!! The hardwood flooring continues to the second floor with the remaining 2 of the 4 bedrooms, the 2nd full 3 piece bath and a small office. This level offers a nicely sized area highlighted by vaulted ceilings and open space perfect for the at home gym, or additional living space. The full basement provides all of the storage space you will need along with outsite access to the back yard via belco doors. The yard is open, full of a varitety of gorgeous blooms , trees and perineals to enjoy during the seasons, plus a fenced area for any 4 legged friends to play safely. The cement patio sets up the perfect area to host the BBQ or a quiet night enjoying the outdoors. (pergola, shed, smoker stays with the home). The home is convenient to shopping and provides easy access to the city and the shore. Additional benefits to this home include roof, (2021), Water heater, (3 years); furnace (3 years). Just pack your backs moving is in your future here at 653 Kenilworth!
Location
State NJ
County Camden
Area Cherry Hill Twp (20409)
Zoning RES
Rooms
Basement Full, Unfinished, Drainage System
Main Level Bedrooms 2
Interior
Interior Features Kitchen - Eat-In, Breakfast Area, Carpet, Ceiling Fan(s), Combination Dining/Living, Dining Area, Entry Level Bedroom, Floor Plan - Open, Recessed Lighting, Tub Shower, Upgraded Countertops, Wood Floors
Hot Water Natural Gas
Heating Forced Air
Cooling Window Unit(s)
Flooring Fully Carpeted, Vinyl
Equipment Built-In Range, Refrigerator, Built-In Microwave, Dishwasher, Dryer, Oven/Range - Gas, Washer, Water Heater
Fireplace N
Appliance Built-In Range, Refrigerator, Built-In Microwave, Dishwasher, Dryer, Oven/Range - Gas, Washer, Water Heater
Heat Source Natural Gas
Laundry Main Floor
Exterior
Exterior Feature Patio(s), Porch(es)
Garage Spaces 8.0
Fence Other
Utilities Available Cable TV
Water Access N
Roof Type Shingle
Accessibility None
Porch Patio(s), Porch(es)
Total Parking Spaces 8
Garage N
Building
Lot Description Front Yard, Rear Yard, SideYard(s)
Story 2
Foundation Block
Sewer Public Sewer
Water Public
Architectural Style Bungalow, Traditional
Level or Stories 2
Additional Building Above Grade, Below Grade
New Construction N
Schools
School District Cherry Hill Township Public Schools
Others
Senior Community No
Tax ID 09-00123 01-00008
Ownership Fee Simple
SqFt Source Assessor
Acceptable Financing Cash, Conventional, VA, FHA
Listing Terms Cash, Conventional, VA, FHA
Financing Cash,Conventional,VA,FHA
Special Listing Condition Standard
Read Less

Bought with Vu Le • Keller Williams Real Estate Tri-County




