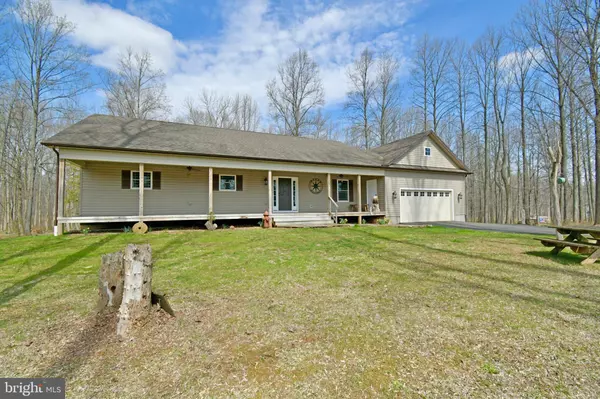For more information regarding the value of a property, please contact us for a free consultation.
1710 GLEN COVE RD Darlington, MD 21034
Want to know what your home might be worth? Contact us for a FREE valuation!

Our team is ready to help you sell your home for the highest possible price ASAP
Key Details
Sold Price $485,000
Property Type Single Family Home
Sub Type Detached
Listing Status Sold
Purchase Type For Sale
Square Footage 1,560 sqft
Price per Sqft $310
Subdivision None Available
MLS Listing ID MDHR2010864
Sold Date 05/06/22
Style Ranch/Rambler
Bedrooms 3
Full Baths 2
HOA Y/N N
Abv Grd Liv Area 1,560
Originating Board BRIGHT
Year Built 2014
Annual Tax Amount $3,666
Tax Year 2021
Lot Size 8.300 Acres
Acres 8.3
Property Description
Peaceful Country! Spacious rancher nestled on 8+ acres in wooded setting. Open concept living with easy to maintain laminate flooring throughout home. Owner's suite offers tray ceiling, access to rear deck, 2 walk in closets, and owner's bath with soaking tub. Carrier furnace is heat pump w/propane gas backup. Lower level is a walkout, offers a 3-piece rough-in and is ready for your ideas and finishing touches. Multiple out- buildings provide space for workshop, lawn equipment storage and hobby area. Architectural shingle roof, water heater (2019), sprinkler system, and storage space over garage. Make nature your neighbor! You'll enjoy viewing wildlife such as deer, foxes, owls, and wood peckers from your front porch. 1 Year AHS home warranty provided for buyer's peace of mind.
Location
State MD
County Harford
Zoning AG
Rooms
Other Rooms Primary Bedroom, Bedroom 2, Bedroom 3, Kitchen, Family Room, Basement, Bonus Room, Primary Bathroom, Full Bath
Basement Connecting Stairway, Outside Entrance, Space For Rooms, Sump Pump, Walkout Level, Unfinished, Windows, Rough Bath Plumb
Main Level Bedrooms 3
Interior
Interior Features Sprinkler System, Recessed Lighting, Attic, Carpet, Ceiling Fan(s), Combination Kitchen/Living, Entry Level Bedroom, Kitchen - Eat-In, Kitchen - Island, Primary Bath(s), Soaking Tub, Stall Shower, Walk-in Closet(s)
Hot Water Electric
Heating Heat Pump - Gas BackUp
Cooling Central A/C
Flooring Laminate Plank
Equipment Built-In Microwave, Dishwasher, Oven/Range - Electric, Refrigerator, Washer - Front Loading, Dryer - Front Loading
Furnishings No
Fireplace N
Window Features Double Pane
Appliance Built-In Microwave, Dishwasher, Oven/Range - Electric, Refrigerator, Washer - Front Loading, Dryer - Front Loading
Heat Source Electric, Propane - Leased
Laundry Has Laundry, Basement
Exterior
Exterior Feature Deck(s), Porch(es)
Parking Features Garage - Front Entry, Garage Door Opener
Garage Spaces 2.0
Utilities Available Propane
Water Access N
View Trees/Woods
Roof Type Architectural Shingle
Accessibility None
Porch Deck(s), Porch(es)
Attached Garage 2
Total Parking Spaces 2
Garage Y
Building
Lot Description Backs to Trees, Partly Wooded, Rear Yard, Trees/Wooded
Story 2
Foundation Concrete Perimeter
Sewer Septic Exists
Water Well
Architectural Style Ranch/Rambler
Level or Stories 2
Additional Building Above Grade, Below Grade
Structure Type Dry Wall,Tray Ceilings
New Construction N
Schools
Elementary Schools Dublin
Middle Schools North Harford
High Schools North Harford
School District Harford County Public Schools
Others
Senior Community No
Tax ID 1305398491
Ownership Fee Simple
SqFt Source Assessor
Security Features Sprinkler System - Indoor
Acceptable Financing Cash, Conventional, FHA, USDA, VA
Listing Terms Cash, Conventional, FHA, USDA, VA
Financing Cash,Conventional,FHA,USDA,VA
Special Listing Condition Standard
Read Less

Bought with Benjamin J Garner • Monument Sotheby's International Realty




