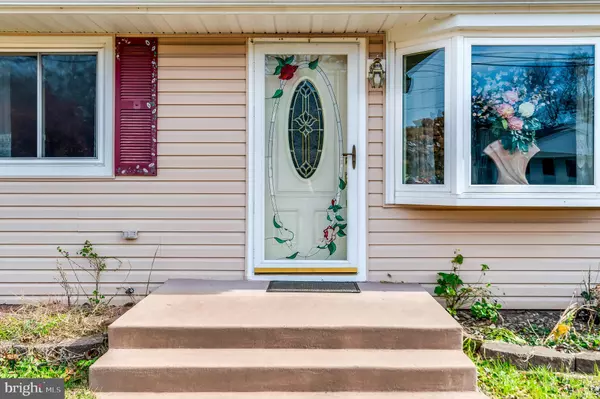For more information regarding the value of a property, please contact us for a free consultation.
13 STAGECOACH RD Southampton, NJ 08088
Want to know what your home might be worth? Contact us for a FREE valuation!

Our team is ready to help you sell your home for the highest possible price ASAP
Key Details
Sold Price $225,000
Property Type Single Family Home
Sub Type Detached
Listing Status Sold
Purchase Type For Sale
Square Footage 970 sqft
Price per Sqft $231
Subdivision Hampton Lakes
MLS Listing ID NJBL2011048
Sold Date 01/24/22
Style Ranch/Rambler
Bedrooms 2
Full Baths 1
HOA Y/N N
Abv Grd Liv Area 970
Originating Board BRIGHT
Year Built 1955
Annual Tax Amount $4,341
Tax Year 2021
Lot Size 0.253 Acres
Acres 0.25
Lot Dimensions 92 x 120
Property Description
What an opportunity in the Desirable Hampton Lakes Section of Southampton! Originally a 3 Bedroom, 1 Bath which was converted to a 2 Bedroom to make the Living Room an expansive Gathering and Entertainment space. This room also features a fabulous brick fireplace that runs almost the length of the wall. it has a functioning Wood-Burning Insert. This, along with the beautiful Bay Window are the focal points of the room. A breezeway between the Garage and Kitchen was enclosed to become a dining area which features a Slider to a Composite Deck with Electric. The Kitchen is galley-style with plenty of Cabinet and Counterspace and enhanced with Custom Tile Backsplash. A laundry room is off the kitchen with matching Whirlpool Washer/Dryer. A Gas Hot Water Heater also shares the space. The Bathroom has a Walk-in Shower for Convenience. Bedroom One is a dedicated Bedroom and Bedroom Two was used as an Office. Craft Room. This room also has a Slider to a Composite Deck that leads to a fabulous Fenced-in Back Yard with Two Outbuilding/Sheds- both with Electric. A Generac 18 KW Home Generator (2016) is at the ready for worry-free living. The Roof is a Single Layer Architectural Shingle Roof (2016) with additional Insulation. A York AC Handler and Condenser, installed in 2016. Electrical Panel Replacement and Upgrade (2015). The Concrete Driveway can accommodate 2 cars easily. The Garage is sizeable enough to utilize for a car or storage. The Gas Furnace is located in the Garage for easy accessibility. This home is such a charming home and a must see!! Home is in Good Condition as being sold "As-Is."
Location
State NJ
County Burlington
Area Southampton Twp (20333)
Zoning RDPL
Rooms
Other Rooms Living Room, Dining Room, Bedroom 2, Kitchen, Bedroom 1, Laundry
Main Level Bedrooms 2
Interior
Interior Features Ceiling Fan(s), Dining Area, Floor Plan - Traditional, Kitchen - Galley, Recessed Lighting, Stall Shower, Window Treatments, Other, Attic
Hot Water Natural Gas
Heating Baseboard - Hot Water
Cooling Ceiling Fan(s), Central A/C
Flooring Laminated, Vinyl, Tile/Brick
Fireplaces Number 1
Fireplaces Type Insert, Wood
Equipment Oven/Range - Gas, Range Hood, Refrigerator, Six Burner Stove, Washer, Water Heater, Dryer - Electric
Fireplace Y
Window Features Casement,Double Hung,Bay/Bow
Appliance Oven/Range - Gas, Range Hood, Refrigerator, Six Burner Stove, Washer, Water Heater, Dryer - Electric
Heat Source Natural Gas
Laundry Main Floor
Exterior
Exterior Feature Deck(s)
Parking Features Inside Access, Garage - Rear Entry, Garage Door Opener
Garage Spaces 3.0
Fence Chain Link, Other
Water Access N
View Garden/Lawn, Street
Roof Type Architectural Shingle
Street Surface Paved
Accessibility 2+ Access Exits, 32\"+ wide Doors, 36\"+ wide Halls, >84\" Garage Door, Doors - Swing In, Grab Bars Mod, No Stairs
Porch Deck(s)
Road Frontage Boro/Township
Attached Garage 1
Total Parking Spaces 3
Garage Y
Building
Lot Description Front Yard, Rear Yard, Road Frontage, SideYard(s), Level
Story 1
Foundation Crawl Space
Sewer Public Sewer
Water Public
Architectural Style Ranch/Rambler
Level or Stories 1
Additional Building Above Grade
Structure Type Dry Wall
New Construction N
Schools
Elementary Schools Southampton Township School No 1
Middle Schools Southampton Township School No 3
High Schools Lenape H.S.
School District Southampton Township Public Schools
Others
Senior Community No
Tax ID 33-02604-00009
Ownership Fee Simple
SqFt Source Estimated
Acceptable Financing Cash, Conventional, FHA
Listing Terms Cash, Conventional, FHA
Financing Cash,Conventional,FHA
Special Listing Condition Standard
Read Less

Bought with Maureen A Smith-Hartman • BHHS Fox & Roach-Mt Laurel




