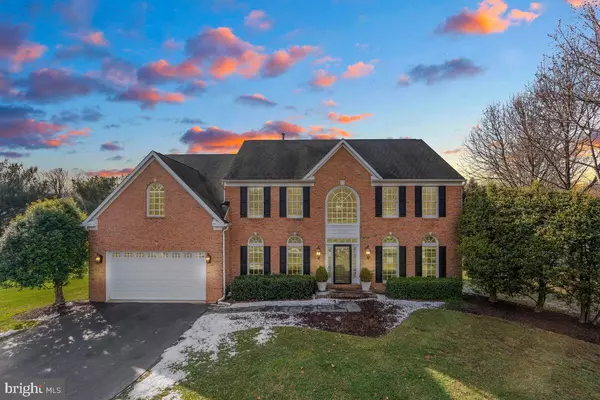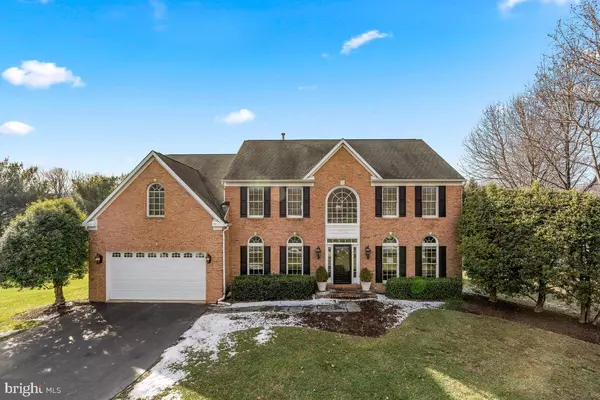For more information regarding the value of a property, please contact us for a free consultation.
15002 WHITETAIL WAY Darnestown, MD 20878
Want to know what your home might be worth? Contact us for a FREE valuation!

Our team is ready to help you sell your home for the highest possible price ASAP
Key Details
Sold Price $1,170,000
Property Type Single Family Home
Sub Type Detached
Listing Status Sold
Purchase Type For Sale
Square Footage 5,990 sqft
Price per Sqft $195
Subdivision Quail Run
MLS Listing ID MDMC2029750
Sold Date 02/07/22
Style Colonial
Bedrooms 4
Full Baths 4
Half Baths 1
HOA Fees $50/mo
HOA Y/N Y
Abv Grd Liv Area 4,070
Originating Board BRIGHT
Year Built 1995
Annual Tax Amount $9,457
Tax Year 2021
Lot Size 0.607 Acres
Acres 0.61
Property Description
Beautifully updated and spacious home in coveted Quail Run in Darnestown Maryland. The living areas are spread over 3 levels, including the fully finished basement allowing plenty of room for family time, entertaining friends or a quiet escape. An abundance of natural light flows into the home from large windows, while soaring ceilings and a neutral color scheme create a sense of space and elegance. With 4 spacious bedrooms and 3 full bathrooms upstairs, large family room, formal dining and living rooms, a den/office and sunroom, this home is the perfect home.
A traditional center hall colonial, this home also boasts more modern features such as newly installed wrought iron and wood railings on the stairway, large wrought iron decorator lighting feature in the open foyer, newer hardwoods in the living and dining rooms, and a vaulted ceiling in the large family room with floor to ceiling whitewashed brick wood-burning fireplace. The kitchen boasts white cabinetry, stainless appliances, granite counters and a butler's pantry which makes catering to your loved ones and friends a joy. A spacious windowed sunroom off the kitchen opens out onto a large deck and completes the large gathering areas in the back of the home.
Upstairs the 4 bedrooms have new carpet. A hall bath is shared by two bedrooms, while the third bedroom has an en-suite bath. The primary bedroom consists of large his and hers walk-in closets, sitting area and updated/renovated en-suite bath with soaking tub, large thick glass enclosed shower and his and her vanities.
The large basement is perfect for entertaining with new paint and carpet, two bonus rooms, one that at one time was used as a large cedar closet, a spacious storage room , full bath and large recreation room complete with pool table which conveys. There is plenty of space for dancing with the installed disco ball, playing pool, or working out in the large and spacious recreation area.
This move-in ready home is located in Quail Run a quiet and friendly neighborhood that feeds into Jones Lane Elementary, Ridgeview MS and Quince Orchard HS. The neighborhood offers access to local shops, restaurants, schools, library and parks. Close to major commuter routes.
Location
State MD
County Montgomery
Zoning R200
Rooms
Other Rooms Living Room, Dining Room, Primary Bedroom, Bedroom 2, Bedroom 3, Bedroom 4, Kitchen, Game Room, Family Room, Den, Foyer, Sun/Florida Room, Other, Storage Room
Basement Connecting Stairway, Daylight, Partial, Full, Improved
Interior
Interior Features Breakfast Area, Butlers Pantry, Family Room Off Kitchen, Kitchen - Gourmet, Kitchen - Island, Dining Area, Crown Moldings, Upgraded Countertops, Chair Railings, Primary Bath(s), Window Treatments, Wood Floors, Recessed Lighting, Floor Plan - Open
Hot Water Natural Gas
Heating Forced Air, Zoned
Cooling Ceiling Fan(s), Zoned
Fireplaces Number 1
Fireplaces Type Mantel(s)
Equipment Cooktop, Dishwasher, Disposal, Oven - Double, Refrigerator
Fireplace Y
Window Features Palladian
Appliance Cooktop, Dishwasher, Disposal, Oven - Double, Refrigerator
Heat Source Natural Gas
Exterior
Exterior Feature Deck(s)
Parking Features Garage - Front Entry, Garage Door Opener
Garage Spaces 2.0
Water Access N
Accessibility None
Porch Deck(s)
Attached Garage 2
Total Parking Spaces 2
Garage Y
Building
Lot Description Premium, Landscaping
Story 3
Foundation Concrete Perimeter
Sewer Septic Exists, Private Septic Tank
Water Public
Architectural Style Colonial
Level or Stories 3
Additional Building Above Grade, Below Grade
Structure Type 9'+ Ceilings,Vaulted Ceilings,2 Story Ceilings
New Construction N
Schools
Elementary Schools Jones Lane
Middle Schools Ridgeview
High Schools Quince Orchard
School District Montgomery County Public Schools
Others
Pets Allowed Y
HOA Fee Include Common Area Maintenance,Trash,Snow Removal
Senior Community No
Tax ID 160602991073
Ownership Fee Simple
SqFt Source Estimated
Acceptable Financing Cash, Conventional, Negotiable
Listing Terms Cash, Conventional, Negotiable
Financing Cash,Conventional,Negotiable
Special Listing Condition Standard
Pets Allowed No Pet Restrictions
Read Less

Bought with Kristy Deal • Compass




