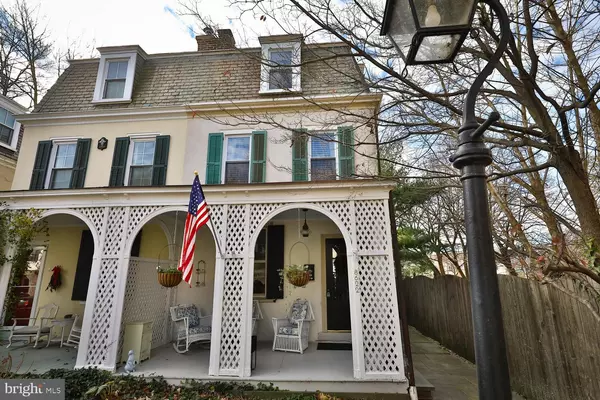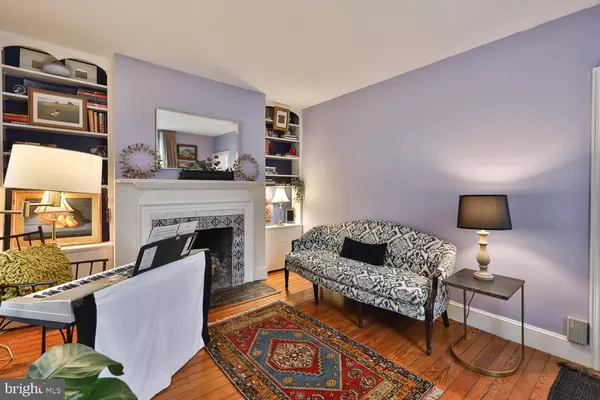For more information regarding the value of a property, please contact us for a free consultation.
8622 EVERGREEN PL Philadelphia, PA 19118
Want to know what your home might be worth? Contact us for a FREE valuation!

Our team is ready to help you sell your home for the highest possible price ASAP
Key Details
Sold Price $580,125
Property Type Single Family Home
Sub Type Twin/Semi-Detached
Listing Status Sold
Purchase Type For Sale
Square Footage 2,050 sqft
Price per Sqft $282
Subdivision Chestnut Hill
MLS Listing ID PAPH2049726
Sold Date 02/28/22
Style Colonial
Bedrooms 4
Full Baths 2
Half Baths 1
HOA Y/N N
Abv Grd Liv Area 2,050
Originating Board BRIGHT
Year Built 1887
Annual Tax Amount $5,020
Tax Year 2001
Lot Size 2,060 Sqft
Acres 0.05
Property Description
8622 Evergreen Place (Also known as 8622 Ardleigh Street)
In the heart of Chestnut Hill at the top of the Hill is a 4 bedroom, 2.5 bath, updated Twin built in 1887 by the architect Robert R. McGoodwin. This home is located at the end of Evergreen Place , an intimate cul-de-sac with an independent neighborhood feel inside one of Philadelphias most desirable zip codes. The house has a country French flavor throughout with hardwood floors, almost all new windows, two Italian antique glass wall sconces, the original fireplace, and a Franklin stove in the Sunroom. The Kitchen and adjoining sunroom have fabulous natural light, a center island, large hand painted clothes closet and soap stone countertops. The kitchen has a new 2021 GE Profile Dual Fuel stove with hooded vent, Sub Zero refrigerator and Miele dishwasher. As you walk through the double French doors from the sunroom out to the patio with raised koi pond, mature plantings, and privacy fence you will see this property's charm and value. The first floor is heated and airconditioned with traditional duct work and the rest of the house is heated and air conditioned with a split system in each bedroom. So the house is heated and airconditioned though out. There is a well-placed half Bath on the first floor. The center room on the first floor is now a sitting room but had been a traditional dining room in the past. Come see this light airy home with ample space with solar panels on the roof that were installed by this owner to offset their electric usage and go greener. The solar system was paid for in full so there are no annual payments, and the system has a 25-year warranty and was purchased 2020. As a homeowner on Evergreen Place the residents have their own private sewer line which connects to the city sewer system at the end of the block. They rotate the electric bill for the 2 streetlights on the block and all agree to use the parking space out in front of their home as their own parking spot. There is an old cemetery that is owned by the Chestnut Hill Baptist Church on Germantown Ave that is next to 8622. This house's location is near both of the two Chestnut Hill train lines, has a fabulous hardware store, a co-op and gourmet grocery, many fine restaurants, and a brew pub. It is close to Morris Arboretum, the Philadelphia City Park system with miles of hiking and is very close to 476 and 276. Offers should be delivered by 5 p.m. Monday, December 6. A decision will be made by noon on Tuesday. However, seller reserves the right to accept an earlier offer should it meet all her needs.
Location
State PA
County Philadelphia
Area 19118 (19118)
Zoning RSA3
Rooms
Other Rooms Living Room, Dining Room, Primary Bedroom, Bedroom 2, Bedroom 3, Bedroom 4, Kitchen, Sun/Florida Room
Basement Partial, Unfinished, Drainage System
Interior
Interior Features Kitchen - Eat-In
Hot Water Natural Gas
Heating Hot Water
Cooling Ductless/Mini-Split, Central A/C
Flooring Wood
Fireplaces Number 2
Fireplaces Type Electric, Fireplace - Glass Doors, Brick
Equipment Dishwasher, Disposal, Dryer - Electric, Exhaust Fan, Microwave, Oven/Range - Gas, Oven/Range - Electric, Range Hood, Washer
Fireplace Y
Appliance Dishwasher, Disposal, Dryer - Electric, Exhaust Fan, Microwave, Oven/Range - Gas, Oven/Range - Electric, Range Hood, Washer
Heat Source Oil, Electric
Laundry Basement
Exterior
Exterior Feature Patio(s), Porch(es)
Fence Other
Utilities Available Cable TV
Water Access N
Roof Type Flat,Metal,Slate
Accessibility None
Porch Patio(s), Porch(es)
Garage N
Building
Lot Description Cul-de-sac, Rear Yard
Story 3
Foundation Stone
Sewer Shared Sewer, Private Sewer
Water Public
Architectural Style Colonial
Level or Stories 3
Additional Building Above Grade
New Construction N
Schools
School District The School District Of Philadelphia
Others
Senior Community No
Tax ID 091206500
Ownership Fee Simple
SqFt Source Estimated
Security Features Security System
Special Listing Condition Standard
Read Less

Bought with Non Member • Metropolitan Regional Information Systems, Inc.




