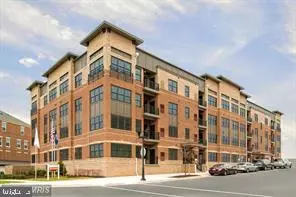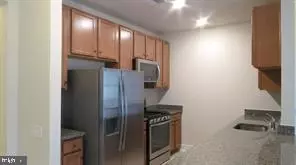For more information regarding the value of a property, please contact us for a free consultation.
9523 BASTILLE ST #1-207 Fairfax, VA 22031
Want to know what your home might be worth? Contact us for a FREE valuation!

Our team is ready to help you sell your home for the highest possible price ASAP
Key Details
Sold Price $570,000
Property Type Condo
Sub Type Condo/Co-op
Listing Status Sold
Purchase Type For Sale
Square Footage 1,506 sqft
Price per Sqft $378
Subdivision Flats At Metrowest
MLS Listing ID VAFX2040970
Sold Date 02/28/22
Style Contemporary
Bedrooms 2
Full Baths 2
Condo Fees $329/mo
HOA Y/N N
Abv Grd Liv Area 1,506
Originating Board BRIGHT
Year Built 2014
Annual Tax Amount $6,583
Tax Year 2021
Property Description
UPKEEPING JOBS COMPLETED! Leave your car home and work in DMV , Tysons area, Bigger model! Spacious ( 1500 + sf), 2 Br, 2 Ba, 1 DEN unit with 2 car garage parking, #25, #26, Light-filled and Bright. Just steps away from Vienna Metro, Quick access to RT 66 & Beltway. Gourmet Kitchen with granite countertop, SS appliances, Ceramic tiles and baths. Lux MBR with large walk-in closet, balcony. Across from Community center. Walking distance to shops nearby.--LOCKBOX AT ENTRANCE RAIL-- WITH RIBBON
Location
State VA
County Fairfax
Zoning 316
Rooms
Other Rooms Living Room, Dining Room, Primary Bedroom, Kitchen, Den, Foyer, Bathroom 2, Primary Bathroom
Main Level Bedrooms 2
Interior
Hot Water Natural Gas
Heating Forced Air
Cooling Central A/C
Flooring Carpet, Ceramic Tile
Heat Source Natural Gas
Exterior
Parking Features Built In, Basement Garage, Garage - Side Entry, Garage Door Opener, Underground, Other
Garage Spaces 6.0
Utilities Available Cable TV Available, Electric Available, Natural Gas Available, Phone Available, Sewer Available, Water Available, Under Ground
Amenities Available Common Grounds, Elevator
Water Access N
Roof Type Composite,Asphalt
Accessibility Elevator
Attached Garage 2
Total Parking Spaces 6
Garage Y
Building
Story 1
Unit Features Garden 1 - 4 Floors
Sewer Public Sewer
Water Public
Architectural Style Contemporary
Level or Stories 1
Additional Building Above Grade, Below Grade
Structure Type Dry Wall,9'+ Ceilings
New Construction N
Schools
Elementary Schools Marshall Road
Middle Schools Thoreau
High Schools Oakton
School District Fairfax County Public Schools
Others
Pets Allowed Y
HOA Fee Include Ext Bldg Maint,Insurance,Lawn Care Front,Lawn Care Rear,Lawn Maintenance,Management,Parking Fee,Road Maintenance,Snow Removal,Sewer,Trash,Water
Senior Community No
Tax ID 0483 52010207
Ownership Condominium
Acceptable Financing Conventional, FHA, VA, VHDA, Cash
Listing Terms Conventional, FHA, VA, VHDA, Cash
Financing Conventional,FHA,VA,VHDA,Cash
Special Listing Condition Standard
Pets Allowed Case by Case Basis
Read Less

Bought with JoAnn Kenyon • Coldwell Banker Realty




