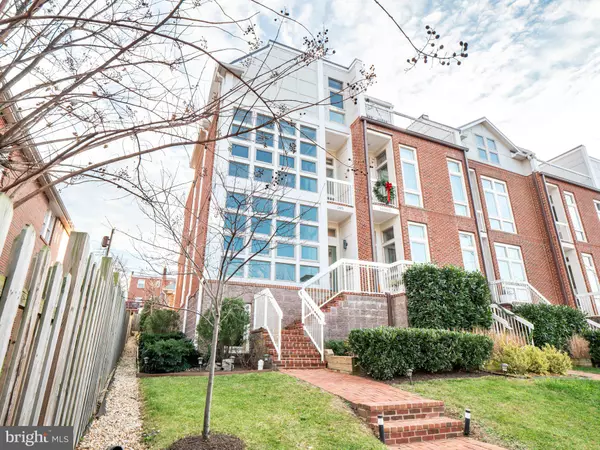For more information regarding the value of a property, please contact us for a free consultation.
105 E REED AVE Alexandria, VA 22305
Want to know what your home might be worth? Contact us for a FREE valuation!

Our team is ready to help you sell your home for the highest possible price ASAP
Key Details
Sold Price $1,077,500
Property Type Townhouse
Sub Type End of Row/Townhouse
Listing Status Sold
Purchase Type For Sale
Square Footage 2,672 sqft
Price per Sqft $403
Subdivision None Available
MLS Listing ID VAAX2006148
Sold Date 01/24/22
Style Contemporary
Bedrooms 3
Full Baths 3
Half Baths 1
HOA Y/N N
Abv Grd Liv Area 1,952
Originating Board BRIGHT
Year Built 2014
Annual Tax Amount $9,801
Tax Year 2021
Lot Size 3,054 Sqft
Acres 0.07
Property Description
A truly rare Gem! This ultra-modern, luxurious, 4-level end of row townhome features three levels of naturally sun-lit spacious living areas, a backyard perfect for grilling, and a fully finished basement. Floor to ceiling windows, marvelous hardwood flooring throughout, a 2 car garage, and an additional den with a full bathroom in the basement. Control your home's temperature from anywhere with the newly installed Google Nest Thermostats. Relish plenty of natural light, wonderful views from the upper terrace and from the Juliet's balcony. Enjoy restaurants, stores, and more! Desirable location, close proximity to the upcoming Potomac Yard metro, walking distance to the bus station, and let's not forget, Amazon Headquarters coming to town! Do not miss out, make this your dream home now and have a truly special start to the new year!
Location
State VA
County Alexandria City
Zoning RB
Rooms
Basement Connecting Stairway, Daylight, Partial, Fully Finished, Space For Rooms, Windows
Main Level Bedrooms 3
Interior
Interior Features Combination Dining/Living, Floor Plan - Open, Primary Bath(s), Recessed Lighting, Window Treatments, Wood Floors
Hot Water Electric
Heating Central
Cooling Central A/C
Flooring Engineered Wood
Equipment Microwave, Cooktop, Disposal, Dryer, Washer, Exhaust Fan, Dishwasher, Icemaker, Water Heater, Refrigerator, Oven - Single
Furnishings No
Fireplace N
Window Features Double Pane
Appliance Microwave, Cooktop, Disposal, Dryer, Washer, Exhaust Fan, Dishwasher, Icemaker, Water Heater, Refrigerator, Oven - Single
Heat Source Electric
Laundry Upper Floor
Exterior
Exterior Feature Deck(s), Porch(es)
Parking Features Garage Door Opener
Garage Spaces 2.0
Water Access N
View City, Street, Trees/Woods
Accessibility None
Porch Deck(s), Porch(es)
Total Parking Spaces 2
Garage Y
Building
Lot Description Front Yard, Landscaping
Story 4
Foundation Other
Sewer Public Sewer
Water Public
Architectural Style Contemporary
Level or Stories 4
Additional Building Above Grade, Below Grade
Structure Type 9'+ Ceilings,High
New Construction N
Schools
Elementary Schools Cora Kelly Magnet
Middle Schools George Washington
High Schools Alexandria City
School District Alexandria City Public Schools
Others
Senior Community No
Tax ID 016.01-03-37
Ownership Fee Simple
SqFt Source Assessor
Acceptable Financing Negotiable
Listing Terms Negotiable
Financing Negotiable
Special Listing Condition Standard
Read Less

Bought with Blake Davenport • RLAH @properties




