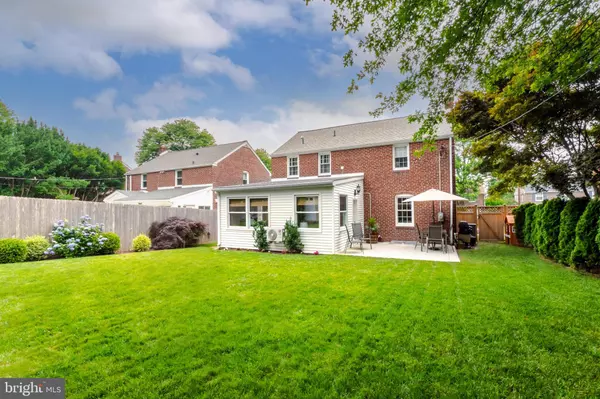For more information regarding the value of a property, please contact us for a free consultation.
1610 LYNNEWOOD DR Havertown, PA 19083
Want to know what your home might be worth? Contact us for a FREE valuation!

Our team is ready to help you sell your home for the highest possible price ASAP
Key Details
Sold Price $525,000
Property Type Single Family Home
Sub Type Detached
Listing Status Sold
Purchase Type For Sale
Square Footage 2,500 sqft
Price per Sqft $210
Subdivision Lynnwood
MLS Listing ID PADE2000648
Sold Date 08/05/21
Style Colonial
Bedrooms 3
Full Baths 1
Half Baths 2
HOA Y/N N
Abv Grd Liv Area 2,100
Originating Board BRIGHT
Year Built 1942
Annual Tax Amount $6,924
Tax Year 2020
Lot Size 6,186 Sqft
Acres 0.14
Lot Dimensions 52.00 x 116.70
Property Description
This perfectly appointed and pristine Lynnewood Colonial sits on a beautiful level lot with a large and fully fenced backyard, has gorgeous finishes throughout and great living space! 3 bedrooms 1 full and 2 half baths. Park in the private drive, admire the classic curb appeal and head on in. The first floor has an amazing and open floor plan. Enter at the large living room with beautiful oak hardwood floors and exceptional natural light. The living room flows right into the open kitchen and dining room space. The kitchen has white shaker cabinets, a peninsula, great for entertaining, stainless steel appliances, granite countertops, classic subway tile backsplash and recessed lighting. The dining is nicely sized for a table and serving piece. The kitchen and dining room open right up to the large family room with vaulted ceilings, tons of windows with views of the beautiful and private backyard as well as 2 doors for exterior access. The mudroom with shelving, hooks, pantry closet and large double coat closet is perfect for everyday life! The half bath on the first floor is perfectly tucked away. The 2nd floor offers a gorgeous primary bedroom with 2 nicely sized closets, 2 additional bedrooms, large and renovated hall bath and laundry! That's right, 2nd floor laundry for the win!! The hall bath is beautifully tiled and has a tub, stand up shower, large vanity and beautiful tilework. The basement offers great additional space for whatever your needs are with rec room (higher end carpet) and recessed lighting, a beautiful powder room and utility/storage room. This home is truly pristine in condition. Oak hardwood floors throughout for a beautiful clean and cohesive feel, upgraded lighting throughout, classy fixtures and finishes. Located on a gorgeous tree lined street with a large backyard for the neighborhood. Beautifully landscaped and manicured. This home is a Havertown classic. Unpack and enjoy!
Location
State PA
County Delaware
Area Haverford Twp (10422)
Zoning RESIDENTIAL
Rooms
Basement Full
Interior
Hot Water Natural Gas
Heating Forced Air
Cooling Central A/C
Equipment Built-In Microwave, Dishwasher, Dryer, Oven/Range - Gas, Refrigerator, Stainless Steel Appliances, Washer
Appliance Built-In Microwave, Dishwasher, Dryer, Oven/Range - Gas, Refrigerator, Stainless Steel Appliances, Washer
Heat Source Natural Gas
Laundry Upper Floor
Exterior
Exterior Feature Patio(s)
Garage Spaces 2.0
Fence Fully
Water Access N
Accessibility None
Porch Patio(s)
Total Parking Spaces 2
Garage N
Building
Lot Description Front Yard, Landscaping, Rear Yard
Story 2
Sewer Public Sewer
Water Public
Architectural Style Colonial
Level or Stories 2
Additional Building Above Grade, Below Grade
New Construction N
Schools
School District Haverford Township
Others
Senior Community No
Tax ID 22-01-00947-00
Ownership Fee Simple
SqFt Source Assessor
Special Listing Condition Standard
Read Less

Bought with Erica L Deuschle • Keller Williams Main Line




