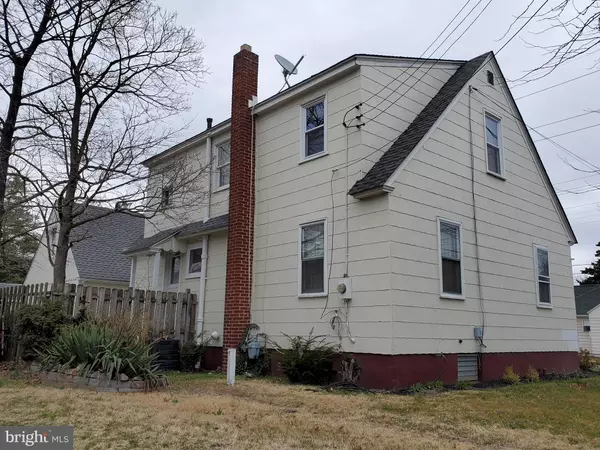For more information regarding the value of a property, please contact us for a free consultation.
10 S 10TH ST Millville, NJ 08332
Want to know what your home might be worth? Contact us for a FREE valuation!

Our team is ready to help you sell your home for the highest possible price ASAP
Key Details
Sold Price $130,000
Property Type Single Family Home
Sub Type Detached
Listing Status Sold
Purchase Type For Sale
Square Footage 1,152 sqft
Price per Sqft $112
Subdivision N /A
MLS Listing ID NJCB126118
Sold Date 08/14/20
Style Cape Cod
Bedrooms 4
Full Baths 2
HOA Y/N N
Abv Grd Liv Area 1,152
Originating Board BRIGHT
Year Built 1951
Annual Tax Amount $4,118
Tax Year 2019
Lot Size 4,700 Sqft
Acres 0.11
Lot Dimensions 47.00 x 100.00
Property Description
Great corner lot in Millville! Don't wait to see this 4 bedroom, 2 bath home and all its charm featuring hardwood floors throughout! As you enter through the front door, you find the living room to your left and the dining room to your right with access to the breezeway to the garage. Through the dining room is the kitchen with convenient fold down breakfast bar and door to the backyard. One of the 4 bedrooms is located on the first floor along with a full bath. Need some separation? Up the stairs, you are able to close off the noise of the first floor with double slim doors at the top of the stairway. Upstairs are the 3 remaining bedrooms and a completely remodeled full bath. Want more entertaining space or a play room? Head downstairs to the partially finished basement with separate storage and laundry area. BRAND NEW HOT WATER HEATER, PASSING TERMITE CERTIFICATION and PASSING CO already on file! Don't delay in seeing this spacious home! Call today for your private tour!
Location
State NJ
County Cumberland
Area Millville City (20610)
Zoning R
Rooms
Other Rooms Bedroom 2, Bedroom 3, Bedroom 4, Bedroom 1, Bathroom 2
Basement Partially Finished
Main Level Bedrooms 1
Interior
Interior Features Ceiling Fan(s), Dining Area, Entry Level Bedroom, Floor Plan - Traditional, Formal/Separate Dining Room, Tub Shower, Wood Floors
Hot Water Natural Gas
Heating Forced Air
Cooling Central A/C
Flooring Hardwood, Carpet, Ceramic Tile
Equipment Dishwasher, Dryer, Oven/Range - Gas, Refrigerator, Washer, Water Heater
Appliance Dishwasher, Dryer, Oven/Range - Gas, Refrigerator, Washer, Water Heater
Heat Source Natural Gas
Laundry Basement
Exterior
Exterior Feature Deck(s)
Parking Features Garage - Front Entry
Garage Spaces 1.0
Utilities Available Natural Gas Available, Phone, Electric Available, Cable TV
Water Access N
Roof Type Shingle
Accessibility None
Porch Deck(s)
Attached Garage 1
Total Parking Spaces 1
Garage Y
Building
Story 2
Sewer Public Sewer
Water Public
Architectural Style Cape Cod
Level or Stories 2
Additional Building Above Grade, Below Grade
New Construction N
Schools
School District Millville Board Of Education
Others
Senior Community No
Tax ID 10-00453-00008
Ownership Fee Simple
SqFt Source Assessor
Security Features Carbon Monoxide Detector(s),Security System,Smoke Detector
Acceptable Financing Conventional, FHA, Cash
Listing Terms Conventional, FHA, Cash
Financing Conventional,FHA,Cash
Special Listing Condition Standard
Read Less

Bought with Andrea Oswald • Keller Williams Prime Realty




