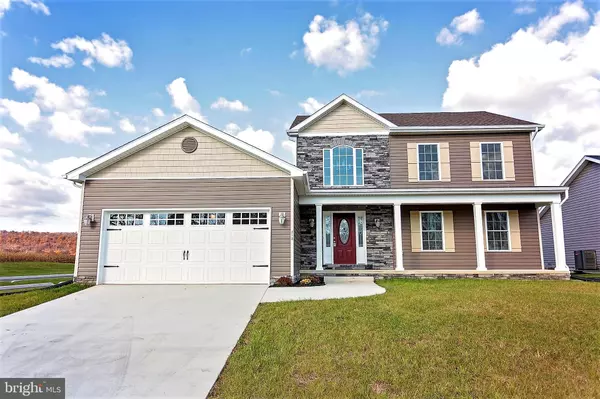For more information regarding the value of a property, please contact us for a free consultation.
212 POCHARDS CT Martinsburg, WV 25403
Want to know what your home might be worth? Contact us for a FREE valuation!

Our team is ready to help you sell your home for the highest possible price ASAP
Key Details
Sold Price $377,000
Property Type Single Family Home
Sub Type Detached
Listing Status Sold
Purchase Type For Sale
Square Footage 2,450 sqft
Price per Sqft $153
Subdivision Red Hill
MLS Listing ID WVBE2004214
Sold Date 12/28/21
Style Colonial
Bedrooms 4
Full Baths 2
Half Baths 1
HOA Fees $12/ann
HOA Y/N Y
Abv Grd Liv Area 2,450
Originating Board BRIGHT
Year Built 2017
Annual Tax Amount $4,105
Tax Year 2021
Lot Size 9,692 Sqft
Acres 0.22
Property Description
THIS IS THE ORIGINAL "MODEL HOME" FEATURING VARIOUS UPGRADES TO THE STANDARD CONSTRUCTION OF THE HOME. THIS IS THE MOST POPULAR HOME WE BUILD AT RED HILL, OFFERING AN OPEN FLOOR PLAN, A SPACIOUS FIRST FLOOR MASTER SUITE AND A LARGE COUNTRY KITCHEN WITH STAINLESS STEEL APPLIANCES AND ISLAND. UPSTAIRS YOU WILL FIND THREE MORE LARGE BEDROOMS AND AN OVERSIZED FULL BATH. OTHER FEATURES INCLUDE; CUSTOM FRONT DOOR WITH LEADED GLASS, WATERPROOF LAMINATE FLOORING / UPGRADED CABINETRY / STAINLESS STEEL APPLIANCES / TWO CEILING FANS / GARBAGE DISPOSAL / GRANITE COUNTERS / PANTRY / MASTER BATH WITH DOUBLE SINK VANITY, SOAKING TUB, CERAMIC SHOWER AND WALK-IN CLOSET / FINISHED GARAGE WITH GARAGE DOOR OPENER / FULL UNFINISHED BASEMENT WITH ROUGH IN PLUMBING FOR FUTURE BATH.
Location
State WV
County Berkeley
Zoning 101
Rooms
Other Rooms Basement
Basement Connecting Stairway, Full, Outside Entrance, Rear Entrance, Rough Bath Plumb, Walkout Stairs
Main Level Bedrooms 1
Interior
Interior Features Ceiling Fan(s), Combination Kitchen/Dining, Entry Level Bedroom, Floor Plan - Open, Kitchen - Island, Pantry, Recessed Lighting, Walk-in Closet(s)
Hot Water Electric
Heating Heat Pump(s)
Cooling Central A/C
Flooring Laminated, Carpet, Vinyl
Fireplaces Number 1
Fireplaces Type Fireplace - Glass Doors, Gas/Propane, Mantel(s)
Equipment Stainless Steel Appliances, Built-In Microwave, Dishwasher, Disposal, Oven/Range - Electric, Refrigerator
Fireplace Y
Appliance Stainless Steel Appliances, Built-In Microwave, Dishwasher, Disposal, Oven/Range - Electric, Refrigerator
Heat Source Electric
Laundry Main Floor
Exterior
Parking Features Garage - Front Entry, Garage Door Opener
Garage Spaces 2.0
Water Access N
Roof Type Architectural Shingle
Street Surface Black Top
Accessibility None
Road Frontage Private, Road Maintenance Agreement
Attached Garage 2
Total Parking Spaces 2
Garage Y
Building
Lot Description Corner, Front Yard, Level, Rear Yard, SideYard(s)
Story 3
Foundation Passive Radon Mitigation
Sewer Public Sewer
Water Public
Architectural Style Colonial
Level or Stories 3
Additional Building Above Grade, Below Grade
Structure Type Dry Wall,2 Story Ceilings
New Construction N
Schools
School District Berkeley County Schools
Others
Senior Community No
Tax ID 04 28E014900000000
Ownership Fee Simple
SqFt Source Estimated
Special Listing Condition Standard
Read Less

Bought with Heidi Gibbons Crawford • Keller Williams Realty Advantage




