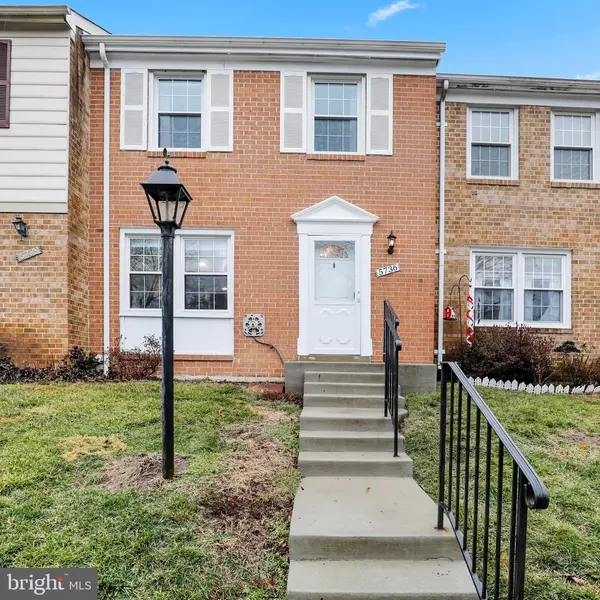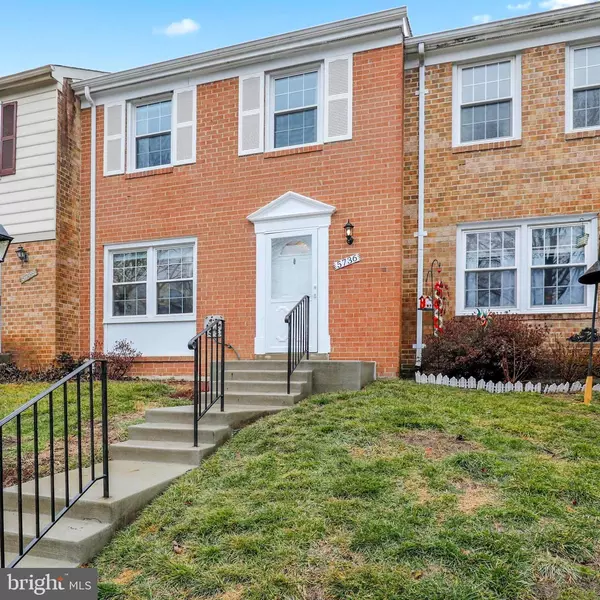For more information regarding the value of a property, please contact us for a free consultation.
5736 FLAGFLOWER PL Columbia, MD 21045
Want to know what your home might be worth? Contact us for a FREE valuation!

Our team is ready to help you sell your home for the highest possible price ASAP
Key Details
Sold Price $392,000
Property Type Townhouse
Sub Type Interior Row/Townhouse
Listing Status Sold
Purchase Type For Sale
Square Footage 1,696 sqft
Price per Sqft $231
Subdivision Heritage Walk
MLS Listing ID MDHW2010576
Sold Date 03/02/22
Style Colonial
Bedrooms 3
Full Baths 2
Half Baths 1
HOA Fees $58/mo
HOA Y/N Y
Abv Grd Liv Area 1,240
Originating Board BRIGHT
Year Built 1972
Annual Tax Amount $3,499
Tax Year 2020
Lot Size 1,437 Sqft
Acres 0.03
Property Description
Move-In Ready, updated home offering 3 generous sized Bedrooms, 2 renovated Full Baths, and a Powder Room. The renovated Kitchen features solid wood cabinets, chic quartz counters, Zero Radius stainless steel sink, Moen 1/2HP garbage disposal, stainless steel appliances, gas cooking, and a new backsplash. Recessed lights throughout, fresh coat of cool-toned paint, new upper-level carpeting, easy-to-maintain water-resistant laminate flooring on the main and lower level. The rear of the home features a walk-out porch, a fenced yard with an updated gate, and backs to luscious common green space. New sump pump and water pressure value installed in 2021. All air vents are freshly cleaned. Book your appointment today and do not let this one getaway!
The upper level contains 3 generous-sized Bedrooms and renovated Full Bath. The lower level features the Recreation Room, Laundry, and a second Powder Room. Book your appointment today before this one gets away!
Location
State MD
County Howard
Zoning NT
Rooms
Other Rooms Living Room, Dining Room, Primary Bedroom, Bedroom 2, Bedroom 3, Kitchen, Foyer, Laundry, Recreation Room, Utility Room, Primary Bathroom, Full Bath, Half Bath
Basement Fully Finished
Interior
Interior Features Built-Ins, Carpet, Breakfast Area, Ceiling Fan(s), Chair Railings, Combination Dining/Living, Combination Kitchen/Dining, Dining Area, Floor Plan - Open, Kitchen - Eat-In, Kitchen - Table Space, Primary Bath(s), Recessed Lighting, Stall Shower, Tub Shower, Upgraded Countertops
Hot Water Natural Gas
Heating Forced Air
Cooling Central A/C
Flooring Hardwood, Carpet, Ceramic Tile
Equipment Built-In Microwave, Dryer, Washer, Dishwasher, Refrigerator, Stainless Steel Appliances, Stove
Furnishings No
Fireplace N
Appliance Built-In Microwave, Dryer, Washer, Dishwasher, Refrigerator, Stainless Steel Appliances, Stove
Heat Source Natural Gas
Laundry Basement, Lower Floor, Hookup
Exterior
Exterior Feature Patio(s)
Water Access N
View Garden/Lawn
Roof Type Architectural Shingle
Accessibility None
Porch Patio(s)
Garage N
Building
Lot Description Backs - Open Common Area, Backs to Trees, Cul-de-sac, Front Yard, Level, No Thru Street, Rear Yard
Story 3
Foundation Other
Sewer Public Sewer
Water Public
Architectural Style Colonial
Level or Stories 3
Additional Building Above Grade, Below Grade
New Construction N
Schools
Elementary Schools Phelps Luck
Middle Schools Bonnie Branch
High Schools Howard
School District Howard County Public School System
Others
Senior Community No
Tax ID 1416125679
Ownership Fee Simple
SqFt Source Assessor
Acceptable Financing Cash, FHA, Conventional, VA
Listing Terms Cash, FHA, Conventional, VA
Financing Cash,FHA,Conventional,VA
Special Listing Condition Standard
Read Less

Bought with Mohammad Reza Akhavan • Compass




