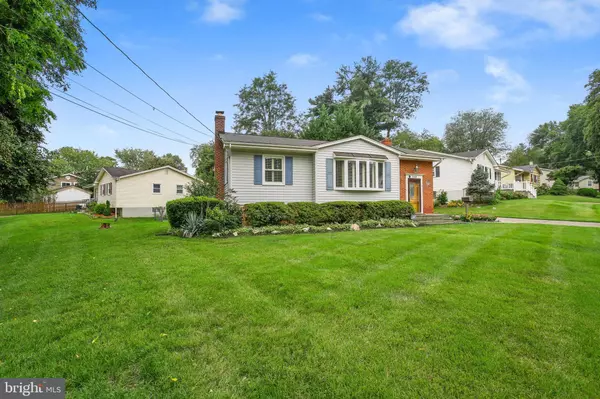For more information regarding the value of a property, please contact us for a free consultation.
4100 ELIZABETH ST Rockville, MD 20853
Want to know what your home might be worth? Contact us for a FREE valuation!

Our team is ready to help you sell your home for the highest possible price ASAP
Key Details
Sold Price $500,000
Property Type Single Family Home
Sub Type Detached
Listing Status Sold
Purchase Type For Sale
Square Footage 1,800 sqft
Price per Sqft $277
Subdivision Brookhaven
MLS Listing ID MDMC2008550
Sold Date 09/27/21
Style Split Foyer
Bedrooms 3
Full Baths 2
HOA Y/N N
Abv Grd Liv Area 1,050
Originating Board BRIGHT
Year Built 1959
Annual Tax Amount $4,302
Tax Year 2021
Lot Size 8,358 Sqft
Acres 0.19
Property Description
Welcome to this phenomenal split-foyer home in Brookhaven! This home is a stunning remodel of a classic home, combining the elegance and sophistication of a new home. It has all of the bells and whistles and is the pride of the neighborhood. Located on a prime, large corner lot, prepare to fall in love with the curb appeal of this home that is high on the lot and is surrounded by mature landscaping. There are three bedrooms, plus a potential bedroom in the basement, and two full baths. This delightful home has been lovingly and thoughtfully upgraded by a caring homeowner throughout the years with no expense spared. Enter the home into a foyer with an extra deep closet with built-ins. The sun-drenched, light, bright, and warm living room invites you to enjoy a relaxing time with family and friends. A dining room leads to the gourmet kitchen. The kitchen is sure to delight one-and-all; notice the high-end details and finishes throughout. It boasts granite counters with bullnose edge. The backsplash complements the color scheme. Custom cabinets by Innermost are top of the line, extra deep, include two Lazy Susans (made of wood), feature glass front cabinet doors, and have soft close drawers. Other standout details include stainless steel appliances, recessed lights, ceiling fan, gas cooking, Bosch dishwasher, and a Samsung Showcase fridge with a food showcase door that provides quick access to everyday items, flexible storage with four temperature settings, and wi-fi-powered Samsung Bixby to control and monitor the fridge remotely. There are three bedrooms with custom cabinet systems and a full bath on this level. A deck completes this level of the home and is the perfect backdrop for entertaining. The finished lower level has a recreation room with TV that conveys, a bonus room/potential bedroom, a hobby room, a full bath, a large storage space, and a laundry/utility room. This level is walk-up and provides easy access to the backyard. The home boasts hardwood floors throughout, updated windows with high-end plantation shutters, updated roof and gutters, Trane HVAC system, French drain waterproofing, sump pump, bay window upgrade, and an updated hot water heater. There is a multi-car driveway and ample off-street parking. Walk, run, or bike to Matthew Henson State Park - only two blocks away. Centrally located with quick access to the best of Rockville, North Bethesda, Kensington, and Wheaton. Close to the Twinbrook corridor, Pike & Rose, Twinbrook Metro, 495, 355, and so much more!
Location
State MD
County Montgomery
Zoning R60
Rooms
Other Rooms Living Room, Dining Room, Kitchen, Foyer, Bedroom 1, Laundry, Recreation Room, Utility Room, Bathroom 1, Bathroom 2, Bathroom 3, Bonus Room, Hobby Room
Basement Other
Main Level Bedrooms 3
Interior
Interior Features Attic, Bar, Breakfast Area, Built-Ins, Ceiling Fan(s), Chair Railings, Dining Area, Entry Level Bedroom, Floor Plan - Traditional, Formal/Separate Dining Room, Primary Bath(s), Recessed Lighting, Tub Shower, Upgraded Countertops, Walk-in Closet(s), Window Treatments, Wood Floors
Hot Water Electric
Heating Forced Air
Cooling Central A/C
Flooring Hardwood, Laminated
Equipment Dishwasher, Disposal, Dryer, Energy Efficient Appliances, Exhaust Fan, Icemaker, Microwave, Oven/Range - Gas, Refrigerator, Stainless Steel Appliances, Washer, Water Heater
Fireplace N
Appliance Dishwasher, Disposal, Dryer, Energy Efficient Appliances, Exhaust Fan, Icemaker, Microwave, Oven/Range - Gas, Refrigerator, Stainless Steel Appliances, Washer, Water Heater
Heat Source Natural Gas
Laundry Basement, Common, Dryer In Unit, Washer In Unit
Exterior
Exterior Feature Deck(s)
Garage Spaces 4.0
Water Access N
Accessibility None
Porch Deck(s)
Total Parking Spaces 4
Garage N
Building
Story 2
Sewer Public Sewer
Water Public
Architectural Style Split Foyer
Level or Stories 2
Additional Building Above Grade, Below Grade
New Construction N
Schools
Elementary Schools Wheaton Woods
Middle Schools A. Mario Loiederman
High Schools Wheaton
School District Montgomery County Public Schools
Others
Senior Community No
Tax ID 161301308846
Ownership Fee Simple
SqFt Source Assessor
Horse Property N
Special Listing Condition Standard
Read Less

Bought with Catherine Lee • Global One Realty




