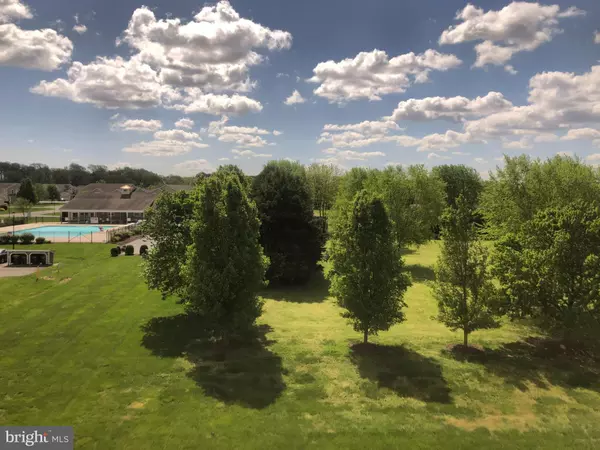For more information regarding the value of a property, please contact us for a free consultation.
3903 SAGAMORE DRIVE N #3903K Milford, DE 19963
Want to know what your home might be worth? Contact us for a FREE valuation!

Our team is ready to help you sell your home for the highest possible price ASAP
Key Details
Sold Price $192,500
Property Type Condo
Sub Type Condo/Co-op
Listing Status Sold
Purchase Type For Sale
Square Footage 1,090 sqft
Price per Sqft $176
Subdivision Hearthstone Manor
MLS Listing ID DESU183282
Sold Date 06/09/21
Style Other
Bedrooms 2
Full Baths 2
Condo Fees $360/qua
HOA Fees $58/qua
HOA Y/N Y
Abv Grd Liv Area 1,090
Originating Board BRIGHT
Year Built 2006
Annual Tax Amount $709
Tax Year 2020
Lot Dimensions 0.00 x 0.00
Property Description
Your penthouse suite awaits you in the lovely community of Hearthstone Manor! This 2 bedroom -each with their own bath- sits on the 3rd floor and overlooks the community pool and clubhouse and sits adjacent to open space. Set out some comfy seating and enjoy this view from your own screened in balcony! And there's no need to walk up 3 floors to your home because it has it's very own elevator for your convenience. This home has been freshly painted and has new carpet throughout! With the brand new A/C unit, there is nothing left to do but move right on in! See you soon!
Location
State DE
County Sussex
Area Cedar Creek Hundred (31004)
Zoning TN
Rooms
Other Rooms Dining Room, Great Room
Main Level Bedrooms 2
Interior
Hot Water Natural Gas
Heating Forced Air
Cooling Central A/C
Equipment Refrigerator, Oven/Range - Gas, Dishwasher, Disposal, Washer, Dryer
Furnishings No
Fireplace N
Appliance Refrigerator, Oven/Range - Gas, Dishwasher, Disposal, Washer, Dryer
Heat Source Natural Gas
Exterior
Garage Spaces 4.0
Amenities Available Club House, Common Grounds, Community Center, Pool - Outdoor
Water Access N
Accessibility Elevator
Total Parking Spaces 4
Garage N
Building
Story 1
Unit Features Garden 1 - 4 Floors
Sewer Public Sewer
Water Public
Architectural Style Other
Level or Stories 1
Additional Building Above Grade, Below Grade
New Construction N
Schools
School District Milford
Others
Pets Allowed Y
HOA Fee Include Common Area Maintenance,Lawn Maintenance,Pool(s),Recreation Facility,Snow Removal
Senior Community No
Tax ID 330-15.00-84.08-3911K
Ownership Condominium
Acceptable Financing Conventional, Cash
Horse Property N
Listing Terms Conventional, Cash
Financing Conventional,Cash
Special Listing Condition Standard
Pets Allowed Cats OK, Dogs OK
Read Less

Bought with CINDY BAKER • Berkshire Hathaway HomeServices PenFed Realty




