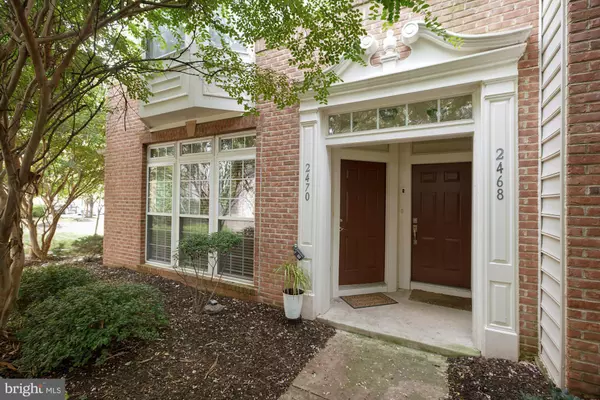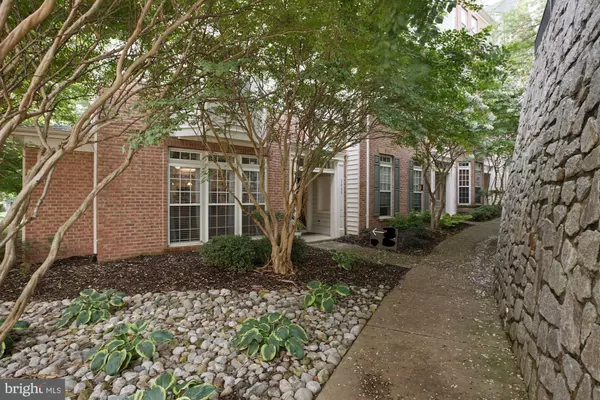For more information regarding the value of a property, please contact us for a free consultation.
2470 EASTBOURNE DR #197 Woodbridge, VA 22191
Want to know what your home might be worth? Contact us for a FREE valuation!

Our team is ready to help you sell your home for the highest possible price ASAP
Key Details
Sold Price $350,000
Property Type Condo
Sub Type Condo/Co-op
Listing Status Sold
Purchase Type For Sale
Square Footage 1,563 sqft
Price per Sqft $223
Subdivision Potomac Club
MLS Listing ID VAPW2007134
Sold Date 10/15/21
Style Colonial
Bedrooms 3
Full Baths 2
Half Baths 1
Condo Fees $154/mo
HOA Fees $139/mo
HOA Y/N Y
Abv Grd Liv Area 1,563
Originating Board BRIGHT
Year Built 2007
Annual Tax Amount $3,327
Tax Year 2019
Property Description
Meticulously cared for and move-in ready, this 3 bedroom, 2.5 bath maisonette style end unit boasts over 1500 sq. ft of living space with a 1 car garage in the gated community of Potomac Club! The open and tastefully updated kitchen boasts sleek countertops and new stainless steel appliances. New flooring throughout the main level and floor-to-ceiling windows create a lovely living space, tucked in a private, tree-lined location. The spacious and bright owners suite has ample walk-in closet space and a lovely bay window/sitting area. This home truly has so much to offer and is gorgeous from top to bottom! Neighborhood amenities include a Club Room with Catering Kitchen, Community business center, Fitness center, both indoor & outdoor swimming pools, Jacuzzi & Sauna areas, Rock climbing wall, Outdoor tot lot and additional Game/entertaining areas. Potomac Club is located less than 1 mile to I95, close to the VRE and directly across the street from all of the wonderful shopping (including Wegmans!) and restaurants at Stone Bridge! Welcome Home!
Location
State VA
County Prince William
Zoning R16
Rooms
Other Rooms Living Room, Primary Bedroom, Bedroom 2, Bedroom 3, Kitchen, Bathroom 2, Primary Bathroom, Half Bath
Interior
Interior Features Ceiling Fan(s)
Hot Water Natural Gas
Heating Forced Air, Central
Cooling Central A/C
Equipment Built-In Microwave, Dishwasher, Disposal, Dryer, Icemaker, Oven/Range - Gas, Washer, Refrigerator
Fireplace N
Appliance Built-In Microwave, Dishwasher, Disposal, Dryer, Icemaker, Oven/Range - Gas, Washer, Refrigerator
Heat Source Natural Gas
Exterior
Exterior Feature Balcony
Parking Features Garage - Rear Entry, Garage Door Opener, Inside Access
Garage Spaces 2.0
Amenities Available Club House, Common Grounds, Exercise Room, Fax/Copying, Fitness Center, Gated Community, Jog/Walk Path, Pool - Indoor, Pool - Outdoor, Security, Swimming Pool, Meeting Room, Tot Lots/Playground
Water Access N
Accessibility None
Porch Balcony
Attached Garage 1
Total Parking Spaces 2
Garage Y
Building
Story 2
Foundation Slab
Sewer Public Sewer
Water Public
Architectural Style Colonial
Level or Stories 2
Additional Building Above Grade, Below Grade
New Construction N
Schools
School District Prince William County Public Schools
Others
Pets Allowed Y
HOA Fee Include Common Area Maintenance,Ext Bldg Maint,Health Club,Lawn Maintenance,Pool(s),Snow Removal,Trash,Management,Other,Security Gate
Senior Community No
Tax ID 8391-03-7079.01
Ownership Condominium
Special Listing Condition Standard
Pets Allowed Number Limit
Read Less

Bought with Khanh B Duong • RE/MAX Executives




