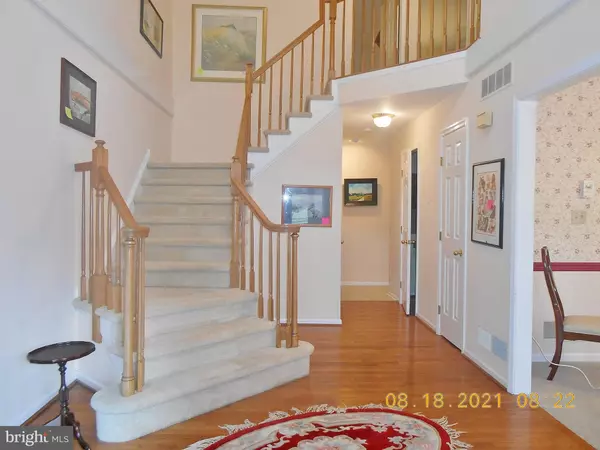For more information regarding the value of a property, please contact us for a free consultation.
37 VILLANOVA CT Newark, DE 19713
Want to know what your home might be worth? Contact us for a FREE valuation!

Our team is ready to help you sell your home for the highest possible price ASAP
Key Details
Sold Price $510,000
Property Type Single Family Home
Sub Type Detached
Listing Status Sold
Purchase Type For Sale
Square Footage 3,000 sqft
Price per Sqft $170
Subdivision Academy Hill
MLS Listing ID DENC2004990
Sold Date 10/08/21
Style Colonial
Bedrooms 5
Full Baths 2
Half Baths 1
HOA Fees $16/ann
HOA Y/N Y
Abv Grd Liv Area 3,000
Originating Board BRIGHT
Year Built 1993
Annual Tax Amount $4,967
Tax Year 2021
Lot Size 0.600 Acres
Acres 0.6
Lot Dimensions 71.60 x 259.90
Property Description
Welcome home to one floor living, Tradition center hall, with formal living, family room and dining rooms plus the primary 2 room suite on the main level. Rooms flows from the turned staircase open foyer with living and dining rooms on each side, the kitchen, breakfast area across the rear overlook the family room, back left filled with the primary bedroom with sitting area with built ins, vaulted ceilings, dual walk in closets and a 5 piece bath with large soaking tub. Second floor has 4 large bedrooms, and hall bath, one is huge which is over top of the garage. The home has been upgraded with on demand water heater, and the heat and central air have been upgraded in recent years. Side entry 2 garage, with pedestrian door with ample driveway parking located on a cul da sac street and sits on one of the largest lots in the community with mature trees and lots of rear yard privacy. E-Z access to I-95 North or south with out tolls, and the home is with in 2 miles of the Newark Charter school and the local West Park elementary school has won several awards in the last few year as well. This is a nicely priced home and move in condition.
Location
State DE
County New Castle
Area Newark/Glasgow (30905)
Zoning NC10
Direction Southwest
Rooms
Basement Connecting Stairway, Partial, Poured Concrete, Unfinished
Main Level Bedrooms 1
Interior
Interior Features Breakfast Area, Butlers Pantry, Chair Railings, Crown Moldings, Curved Staircase, Entry Level Bedroom, Family Room Off Kitchen, Floor Plan - Traditional, Formal/Separate Dining Room, Kitchen - Island, Kitchen - Eat-In, Pantry
Hot Water Natural Gas, Tankless
Cooling Central A/C
Fireplaces Number 1
Fireplaces Type Gas/Propane
Fireplace Y
Heat Source Natural Gas
Laundry Main Floor
Exterior
Exterior Feature Deck(s)
Parking Features Garage - Side Entry, Garage Door Opener, Inside Access
Garage Spaces 2.0
Utilities Available Cable TV, Natural Gas Available
Water Access N
View Trees/Woods
Roof Type Asphalt,Fiberglass,Architectural Shingle
Accessibility 32\"+ wide Doors
Porch Deck(s)
Road Frontage City/County, State
Attached Garage 2
Total Parking Spaces 2
Garage Y
Building
Lot Description Backs to Trees, No Thru Street, Partly Wooded
Story 2
Sewer Public Sewer
Water Public
Architectural Style Colonial
Level or Stories 2
Additional Building Above Grade, Below Grade
Structure Type 9'+ Ceilings,Cathedral Ceilings
New Construction N
Schools
Elementary Schools West Park Place
Middle Schools Shue-Medill
High Schools Newark
School District Christina
Others
Pets Allowed Y
Senior Community No
Tax ID 11-008.20-080
Ownership Fee Simple
SqFt Source Assessor
Acceptable Financing Cash, Conventional
Horse Property N
Listing Terms Cash, Conventional
Financing Cash,Conventional
Special Listing Condition Standard
Pets Allowed No Pet Restrictions
Read Less

Bought with Mary Norris • Patterson-Schwartz-Hockessin




