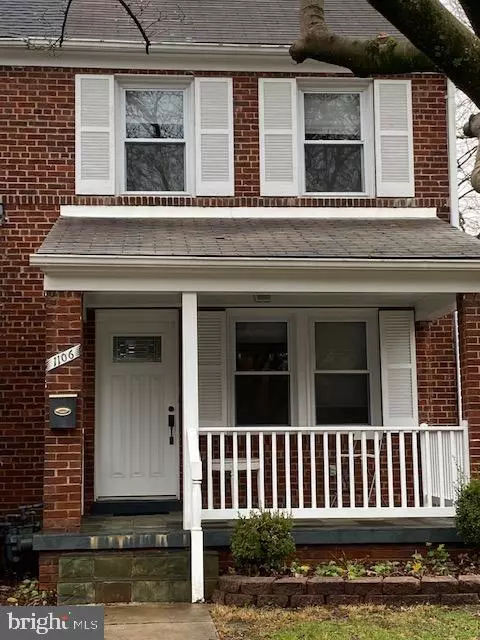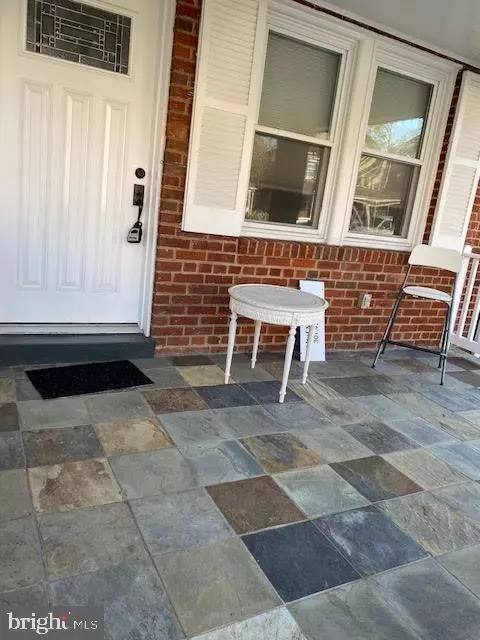For more information regarding the value of a property, please contact us for a free consultation.
1106 16TH ST S Arlington, VA 22202
Want to know what your home might be worth? Contact us for a FREE valuation!

Our team is ready to help you sell your home for the highest possible price ASAP
Key Details
Sold Price $825,000
Property Type Single Family Home
Sub Type Twin/Semi-Detached
Listing Status Sold
Purchase Type For Sale
Square Footage 1,502 sqft
Price per Sqft $549
Subdivision Addison Heights
MLS Listing ID VAAR180508
Sold Date 06/10/21
Style Side-by-Side
Bedrooms 3
Full Baths 2
HOA Y/N N
Abv Grd Liv Area 1,138
Originating Board BRIGHT
Year Built 1939
Annual Tax Amount $7,280
Tax Year 2020
Property Description
WELCOME HOME to your 4 level, semi-detached home in sough after Addison Heights in Arlington, just 0.6 miles to Pentagon City Metro (according to Google maps) and everything Arlington has to offer! Enjoy your morning coffee on your front porch and your BBQ parties in your fully fenced in backyard. Main level boasts a family room with a wood burning fireplace to keep you warm on those cold winter nights. Like to cook?! Then you will love the updated kitchen with granite counter tops, stainless steel appliances, lots of cabinets, a Wine rack/a Spice rack and more. Walk out from your kitchen directly to the back patio. Upper most level, has a bedroom with a skylight, while upper level 1 has 2 bedrooms and an updated bath with a Jacuzzi tub. The walk up, finished lower level has a full bath, and space for whatever you want to do! Laundry and utilities are also on this level. There is storage shed in the backyard as well.
Location
State VA
County Arlington
Zoning R2-7
Rooms
Basement Other, Connecting Stairway, Daylight, Full
Interior
Interior Features Ceiling Fan(s), Dining Area, Skylight(s), Upgraded Countertops, Window Treatments, Wood Floors
Hot Water Natural Gas
Cooling Central A/C
Flooring Hardwood
Fireplaces Number 1
Fireplaces Type Wood
Equipment Built-In Microwave, Built-In Range, Dishwasher, Dryer - Electric, Extra Refrigerator/Freezer, Icemaker, Oven/Range - Gas, Refrigerator, Stainless Steel Appliances, Washer, Water Heater
Furnishings No
Fireplace Y
Appliance Built-In Microwave, Built-In Range, Dishwasher, Dryer - Electric, Extra Refrigerator/Freezer, Icemaker, Oven/Range - Gas, Refrigerator, Stainless Steel Appliances, Washer, Water Heater
Heat Source Natural Gas
Laundry Lower Floor, Dryer In Unit, Washer In Unit
Exterior
Exterior Feature Patio(s), Porch(es)
Fence Fully
Water Access N
Roof Type Shingle
Accessibility 2+ Access Exits
Porch Patio(s), Porch(es)
Garage N
Building
Lot Description Front Yard, Rear Yard
Story 4
Sewer Public Sewer
Water Public
Architectural Style Side-by-Side
Level or Stories 4
Additional Building Above Grade, Below Grade
New Construction N
Schools
School District Arlington County Public Schools
Others
Pets Allowed Y
Senior Community No
Tax ID 37-005-018
Ownership Other
Horse Property N
Special Listing Condition Standard
Pets Allowed No Pet Restrictions
Read Less

Bought with Justin Lanciault • RLAH @properties




