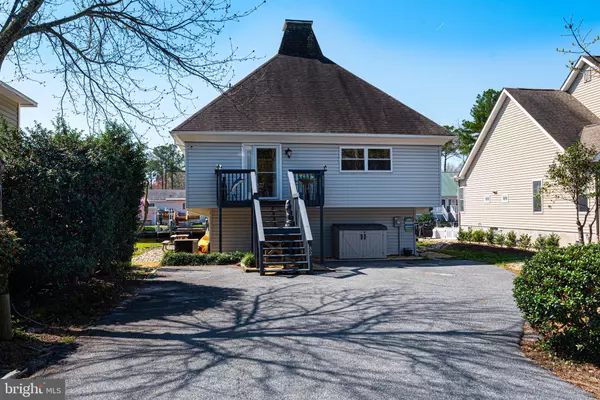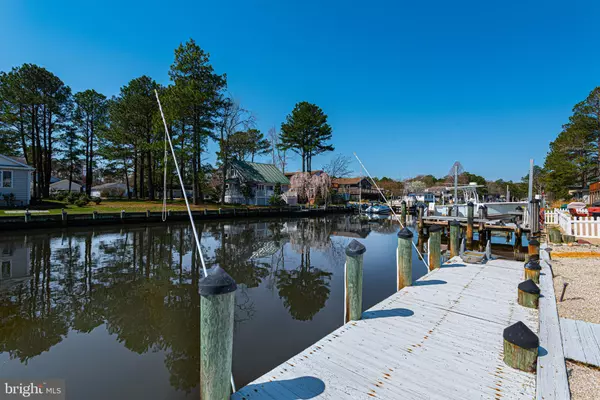For more information regarding the value of a property, please contact us for a free consultation.
82 TEAL CIR Ocean Pines, MD 21811
Want to know what your home might be worth? Contact us for a FREE valuation!

Our team is ready to help you sell your home for the highest possible price ASAP
Key Details
Sold Price $435,000
Property Type Single Family Home
Sub Type Detached
Listing Status Sold
Purchase Type For Sale
Square Footage 1,312 sqft
Price per Sqft $331
Subdivision Ocean Pines - Teal Bay
MLS Listing ID MDWO121652
Sold Date 06/01/21
Style Coastal,Contemporary
Bedrooms 2
Full Baths 2
HOA Fees $134/ann
HOA Y/N Y
Abv Grd Liv Area 1,312
Originating Board BRIGHT
Year Built 1973
Annual Tax Amount $2,364
Tax Year 2020
Lot Size 9,210 Sqft
Acres 0.21
Lot Dimensions 154 x 60
Property Description
Looking for a waterfront vacation home or primary residence in Ocean Pines? Look no further- showings start on 4/21 at 'The Teal House.' This adorable canal front (quick access to open water- no bridges) home with boat dockage is sold mostly furnished and ready for your enjoyment this summer. The main level includes an open living/dining/ kitchen area with updated counters, cabinets and flooring as well as 2 bedrooms including an owners suite w/ slider out to the canal front balcony. The upper level loft area offers a lg flex space for additional bedroom, living area, or home office. There is ample storage in the ground floor storage area/garage as well as underneath the upper level deck for stowing paddle boards and other outdoor gear. Located in amenity rich Ocean Pines which offers multiple community pools, golf course, Yacht Club and Marina, a beach club with private parking in Ocean City, and the many other activities (see oceanpines.org ) all just a short drive from the beaches of Assateague and Ocean City. Sellers offering a one year HMS warranty.
Location
State MD
County Worcester
Area Worcester Ocean Pines
Zoning R-3
Rooms
Other Rooms Loft
Main Level Bedrooms 2
Interior
Interior Features Ceiling Fan(s), Dining Area, Entry Level Bedroom, Family Room Off Kitchen, Floor Plan - Open, Primary Bath(s), Skylight(s), Upgraded Countertops
Hot Water Electric
Heating Heat Pump(s)
Cooling Central A/C
Equipment Built-In Microwave, Dishwasher, Dryer - Electric, Exhaust Fan, Extra Refrigerator/Freezer, Oven/Range - Electric, Refrigerator, Stainless Steel Appliances, Washer, Water Heater
Furnishings Partially
Fireplace N
Appliance Built-In Microwave, Dishwasher, Dryer - Electric, Exhaust Fan, Extra Refrigerator/Freezer, Oven/Range - Electric, Refrigerator, Stainless Steel Appliances, Washer, Water Heater
Heat Source Electric
Laundry Lower Floor, Main Floor
Exterior
Exterior Feature Deck(s), Patio(s), Porch(es), Wrap Around
Parking Features Additional Storage Area, Other
Garage Spaces 6.0
Amenities Available Bar/Lounge, Basketball Courts, Beach Club, Boat Ramp, Club House, Golf Course, Golf Course Membership Available, Jog/Walk Path, Marina/Marina Club, Picnic Area, Pier/Dock, Pool - Indoor, Pool - Outdoor, Pool Mem Avail, Putting Green, Racquet Ball, Tennis Courts, Tot Lots/Playground
Waterfront Description Private Dock Site
Water Access Y
View Canal, Water
Roof Type Asphalt
Accessibility 2+ Access Exits
Porch Deck(s), Patio(s), Porch(es), Wrap Around
Attached Garage 2
Total Parking Spaces 6
Garage Y
Building
Lot Description Bulkheaded, Cleared, Front Yard, Level, Rear Yard, Road Frontage
Story 2
Foundation Block, Slab
Sewer Public Sewer
Water Public
Architectural Style Coastal, Contemporary
Level or Stories 2
Additional Building Above Grade, Below Grade
New Construction N
Schools
Elementary Schools Showell
Middle Schools Stephen Decatur
High Schools Stephen Decatur
School District Worcester County Public Schools
Others
HOA Fee Include Common Area Maintenance,Reserve Funds,Road Maintenance
Senior Community No
Tax ID 03-058905
Ownership Fee Simple
SqFt Source Assessor
Special Listing Condition Standard
Read Less

Bought with Tommy Burdett IV • Keller Williams Realty




