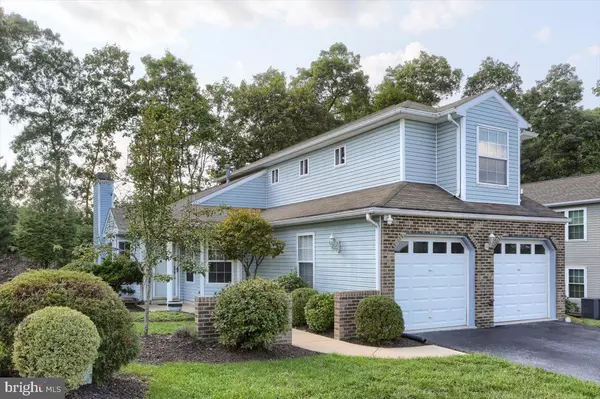For more information regarding the value of a property, please contact us for a free consultation.
6317 S HIGHLANDS CIR Harrisburg, PA 17111
Want to know what your home might be worth? Contact us for a FREE valuation!

Our team is ready to help you sell your home for the highest possible price ASAP
Key Details
Sold Price $310,000
Property Type Single Family Home
Sub Type Detached
Listing Status Sold
Purchase Type For Sale
Square Footage 2,086 sqft
Price per Sqft $148
Subdivision Heatherfield
MLS Listing ID PADA2016912
Sold Date 10/28/22
Style Traditional
Bedrooms 3
Full Baths 2
Half Baths 1
HOA Fees $20/qua
HOA Y/N Y
Abv Grd Liv Area 2,086
Originating Board BRIGHT
Year Built 1994
Annual Tax Amount $3,925
Tax Year 2022
Lot Size 6,970 Sqft
Acres 0.16
Property Description
This MOVE IN READY single family home in Lower Paxton is a gem! Beyond the entryway space, the home flows into an open concept with spacious living, dining and kitchen areas. The floorplan is filled with light and gorgeous flooring, featuring a first floor primary bedroom and ensuite, with two additional generously sized bedrooms upstairs. Cozy up by the gas fireplace on fall nights in the family room. The back patio is lovely for morning coffee or entertaining friends. There is a laundry room/mud room between the garage and kitchen, adding to the convenient layout. The garage is carpeted to give your vehicle a luxury experience, and is loaded with tons of cabinets for ample storage. Schedule a showing today!
Location
State PA
County Dauphin
Area Lower Paxton Twp (14035)
Zoning RESIDENTIAL
Rooms
Main Level Bedrooms 1
Interior
Hot Water Natural Gas
Heating Forced Air
Cooling Central A/C
Flooring Solid Hardwood, Laminate Plank
Fireplaces Number 1
Fireplaces Type Gas/Propane
Fireplace Y
Heat Source Natural Gas
Laundry Main Floor
Exterior
Parking Features Garage - Front Entry
Garage Spaces 2.0
Water Access N
View Trees/Woods
Accessibility Level Entry - Main
Attached Garage 2
Total Parking Spaces 2
Garage Y
Building
Story 2
Foundation Slab
Sewer Public Sewer
Water Public
Architectural Style Traditional
Level or Stories 2
Additional Building Above Grade, Below Grade
New Construction N
Schools
Elementary Schools Paxtonia
Middle Schools Central Dauphin
High Schools Central Dauphin
School District Central Dauphin
Others
Senior Community No
Tax ID 35-117-103-000-0000
Ownership Fee Simple
SqFt Source Assessor
Acceptable Financing Cash, Conventional, FHA, VA
Listing Terms Cash, Conventional, FHA, VA
Financing Cash,Conventional,FHA,VA
Special Listing Condition Standard
Read Less

Bought with Kul Niroula • Ghimire Homes




