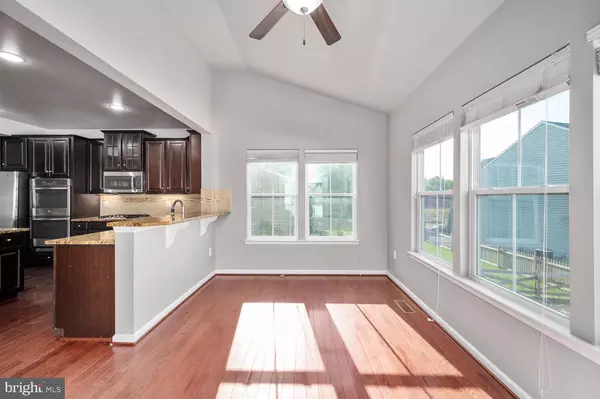For more information regarding the value of a property, please contact us for a free consultation.
33 COOL BROOK LN Fredericksburg, VA 22405
Want to know what your home might be worth? Contact us for a FREE valuation!

Our team is ready to help you sell your home for the highest possible price ASAP
Key Details
Sold Price $550,000
Property Type Single Family Home
Sub Type Detached
Listing Status Sold
Purchase Type For Sale
Square Footage 3,263 sqft
Price per Sqft $168
Subdivision Southgate
MLS Listing ID VAST2004490
Sold Date 12/10/21
Style Traditional,Colonial
Bedrooms 5
Full Baths 4
Half Baths 1
HOA Fees $72/mo
HOA Y/N Y
Abv Grd Liv Area 3,263
Originating Board BRIGHT
Year Built 2013
Annual Tax Amount $4,302
Tax Year 2021
Lot Size 8,433 Sqft
Acres 0.19
Property Description
Located in the Southgate community of Stafford County, just minutes away from Downtown Fredericksburg and I-95. One of the largest homes in the community! This beautiful home with 5 bedrooms, 4 full and 1 half bath, with 2 car garage, features hardwood floors throughout the foyer, formal sitting area, dining room, half bath, and kitchen with vinyl plank flooring everywhere else! Crown moulding is accented throughout your home, with wainscotting in the formal dining room. The Gourmet Kitchen, with granite countertops, large island, and pantry has stainless steel appliances, a new dishwasher, a brand new fridge, dual ovens, a gas range, and features a bumped-out sunroom. The sunroom has French doors leading out to the composite deck. On your deck, you'll never have to worry about running out of gas for your grill, with its direct gas line hook-up! The kitchen is open into a large family room with a gas fireplace and a separate private study. Upstairs vinyl plank flooring covers the hallway and all 5 bedrooms! The large and spacious primary bedroom boasts two walk-in closets, a tiled bathroom floor with a tiled walk-in shower, a soaker tub, and dual vanities! Along with the 2nd primary bedroom, with its own private bathroom, are 3 other spacious bedrooms! As well as a full hallway bath with dual vanities. The vinyl plank flooring is continued in the large, finished, basement, with its own full bathroom! The basement is a perfect place to set up a play area, home theater, recreation room, or bowling alley! Along with plenty of unfinished space for storage. The basement walks out into a spacious fenced-in backed yard with a private front yard view of an open field and trees, just across the street. Your home is privately located at the back of the community, with quick and easy access to Southgate's Route 1 entrance. Welcome to your new home!
Location
State VA
County Stafford
Zoning R1
Direction Northeast
Rooms
Basement Full, Partially Finished, Rear Entrance, Walkout Level, Windows
Interior
Interior Features Breakfast Area, Ceiling Fan(s), Chair Railings, Combination Kitchen/Living, Crown Moldings, Dining Area, Family Room Off Kitchen, Floor Plan - Open, Formal/Separate Dining Room, Kitchen - Gourmet, Kitchen - Island, Pantry, Primary Bath(s), Recessed Lighting, Soaking Tub, Wainscotting, Walk-in Closet(s), Window Treatments, Wood Floors, Other
Hot Water Natural Gas
Heating Forced Air
Cooling Central A/C
Flooring Hardwood, Luxury Vinyl Plank, Ceramic Tile
Fireplaces Number 1
Fireplaces Type Gas/Propane, Fireplace - Glass Doors, Mantel(s), Stone
Equipment Stainless Steel Appliances, Built-In Microwave, Built-In Range, Oven - Double, Oven/Range - Gas, Refrigerator, Icemaker, Dishwasher, Disposal, Dryer, Washer, Water Heater
Fireplace Y
Appliance Stainless Steel Appliances, Built-In Microwave, Built-In Range, Oven - Double, Oven/Range - Gas, Refrigerator, Icemaker, Dishwasher, Disposal, Dryer, Washer, Water Heater
Heat Source Natural Gas
Laundry Upper Floor
Exterior
Exterior Feature Deck(s)
Parking Features Garage - Front Entry, Inside Access
Garage Spaces 6.0
Amenities Available Basketball Courts, Common Grounds
Water Access N
View Garden/Lawn, Trees/Woods
Roof Type Architectural Shingle
Accessibility None
Porch Deck(s)
Attached Garage 2
Total Parking Spaces 6
Garage Y
Building
Lot Description Rear Yard, Front Yard
Story 3
Foundation Concrete Perimeter
Sewer Public Sewer
Water Public
Architectural Style Traditional, Colonial
Level or Stories 3
Additional Building Above Grade, Below Grade
New Construction N
Schools
School District Stafford County Public Schools
Others
HOA Fee Include Common Area Maintenance,Road Maintenance,Snow Removal,Trash
Senior Community No
Tax ID 45U 1A 25
Ownership Fee Simple
SqFt Source Assessor
Security Features Security System
Special Listing Condition Standard
Read Less

Bought with Sameera Merzaie • Realty ONE Group Capital




