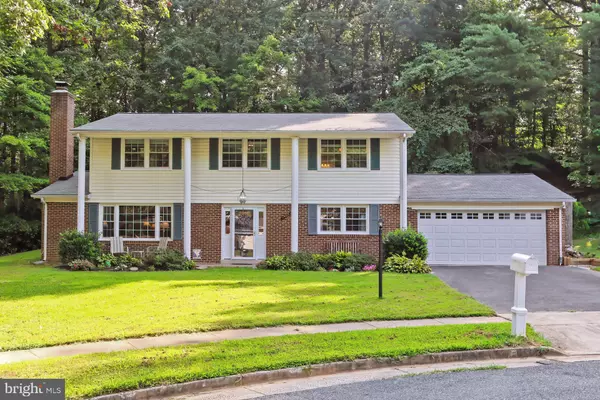For more information regarding the value of a property, please contact us for a free consultation.
7405 CALICO CT Springfield, VA 22153
Want to know what your home might be worth? Contact us for a FREE valuation!

Our team is ready to help you sell your home for the highest possible price ASAP
Key Details
Sold Price $650,000
Property Type Single Family Home
Sub Type Detached
Listing Status Sold
Purchase Type For Sale
Square Footage 2,100 sqft
Price per Sqft $309
Subdivision Orange Hunt Estates West
MLS Listing ID VAFX2018660
Sold Date 10/14/21
Style Colonial
Bedrooms 4
Full Baths 2
Half Baths 1
HOA Y/N N
Abv Grd Liv Area 2,100
Originating Board BRIGHT
Year Built 1977
Annual Tax Amount $6,650
Tax Year 2021
Lot Size 0.285 Acres
Acres 0.28
Property Description
INVESTORS ONLY....Seller needs a 2-year Rentback. Great Opportunity for an Investor. Fabulous Tenant for 2 Years! Brick & Siding Colonial tucked at the end of a lovely tree-lined culdesac in West Springfield. Walking distance to Sangster Elementary and South Run Recreation Center. Gracious Entry with wood floors, coat closet and powder room. Formal Living Room with Brick, Wood-burning Fireplace, Updated Kitchen with French Door Refrigerator, White Cabinets & Counters, and Large Dining Space. Family Room off Kitchen could also be Formal Dining. Mudroom/Home Gym/Laundry Room with Side Door. Supersized Master Bedroom with Wood Floors, Double Closet and Ensuite Bath with Tiled Shower. Additional 3 bedrooms and 2nd Full Bath with Tub Shower. Some recent updates include HVAC (furnace & A/C), Tankless Hot Water, Composite Deck, & Garage Door w/KeyPad. Gas Heat, Oversized 2-car Garage, Double Pane Windows
Location
State VA
County Fairfax
Zoning 121
Rooms
Other Rooms Living Room, Dining Room, Primary Bedroom, Bedroom 2, Bedroom 3, Bedroom 4, Kitchen, Family Room, Mud Room, Bathroom 2, Primary Bathroom, Half Bath
Interior
Interior Features Carpet, Ceiling Fan(s), Chair Railings, Combination Kitchen/Dining, Crown Moldings, Dining Area, Family Room Off Kitchen, Kitchen - Eat-In, Kitchen - Table Space, Stall Shower, Tub Shower, Upgraded Countertops, Wood Floors, Window Treatments
Hot Water Natural Gas
Heating Central, Forced Air
Cooling Central A/C, Ceiling Fan(s)
Fireplaces Number 1
Fireplaces Type Brick
Equipment Built-In Microwave, Dishwasher, Disposal, Dryer - Front Loading, Exhaust Fan, Icemaker, Refrigerator, Washer - Front Loading, Water Heater - Tankless, Oven/Range - Electric
Fireplace Y
Window Features Double Pane,Replacement
Appliance Built-In Microwave, Dishwasher, Disposal, Dryer - Front Loading, Exhaust Fan, Icemaker, Refrigerator, Washer - Front Loading, Water Heater - Tankless, Oven/Range - Electric
Heat Source Natural Gas
Laundry Main Floor
Exterior
Exterior Feature Deck(s)
Parking Features Garage Door Opener, Garage - Front Entry, Oversized
Garage Spaces 4.0
Utilities Available Under Ground
Water Access N
View Park/Greenbelt, Trees/Woods
Accessibility None
Porch Deck(s)
Attached Garage 2
Total Parking Spaces 4
Garage Y
Building
Story 2
Foundation Slab
Sewer Public Sewer
Water Public
Architectural Style Colonial
Level or Stories 2
Additional Building Above Grade, Below Grade
New Construction N
Schools
Elementary Schools Sangster
Middle Schools Irving
High Schools West Springfield
School District Fairfax County Public Schools
Others
Senior Community No
Tax ID 0884 05 0322
Ownership Fee Simple
SqFt Source Assessor
Acceptable Financing Conventional, Cash
Listing Terms Conventional, Cash
Financing Conventional,Cash
Special Listing Condition Standard
Read Less

Bought with Jean M Abood • RE/MAX Allegiance




