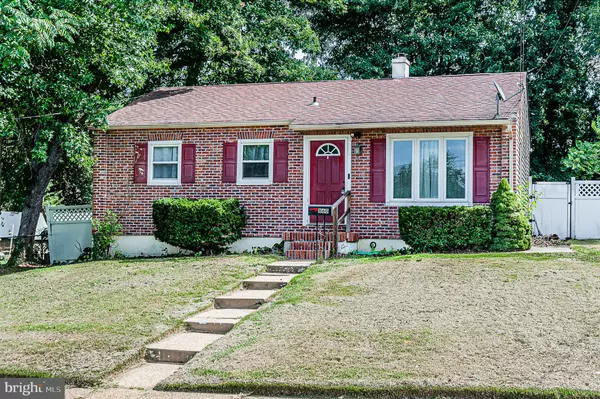For more information regarding the value of a property, please contact us for a free consultation.
860 CRESCENT AVE Runnemede, NJ 08078
Want to know what your home might be worth? Contact us for a FREE valuation!

Our team is ready to help you sell your home for the highest possible price ASAP
Key Details
Sold Price $211,000
Property Type Single Family Home
Sub Type Detached
Listing Status Sold
Purchase Type For Sale
Square Footage 816 sqft
Price per Sqft $258
Subdivision "Collins Tract"
MLS Listing ID NJCD2033156
Sold Date 09/20/22
Style Ranch/Rambler
Bedrooms 3
Full Baths 1
HOA Y/N N
Abv Grd Liv Area 816
Originating Board BRIGHT
Year Built 1952
Annual Tax Amount $5,017
Tax Year 2020
Lot Dimensions 60.00 x 0.00
Property Description
Check out this cute move in ready updated rancher! The adorable 3/1 home welcomes you into the living with hardwood flooring, a breakfeast bar and is nicely sized. The newer kitchen is highlighted with oak cabinetry, granite counters and tile flooring. A laundry/mechanical room provides storage and allows the mechanicals to be tucked nicely in here. The 3 bedrooms are set down the hall each with hardwood flooring and closet space. The 3 piece hall bath is higlighted in a sleek tile and marble selection. A yard, fenced for playtime or the furry family member offer great space to enjoy outside too!! A great home with a 2-10 one year home warranty provided by the Seller!! Local to schools, shopping and transportation, this Runnemede special should be on your "to-visit" list today!!!
Location
State NJ
County Camden
Area Runnemede Boro (20430)
Zoning RESIDENTIAL
Rooms
Other Rooms Living Room, Bedroom 2, Bedroom 3, Kitchen, Bedroom 1, Laundry
Main Level Bedrooms 3
Interior
Interior Features Attic, Ceiling Fan(s), Combination Dining/Living, Entry Level Bedroom, Floor Plan - Traditional, Kitchen - Eat-In, Kitchen - Galley, Kitchen - Table Space, Tub Shower, Wood Floors
Hot Water Natural Gas
Heating Forced Air
Cooling Central A/C
Heat Source Natural Gas
Exterior
Water Access N
Accessibility None
Garage N
Building
Story 1
Foundation Crawl Space
Sewer Public Sewer
Water Public
Architectural Style Ranch/Rambler
Level or Stories 1
Additional Building Above Grade, Below Grade
New Construction N
Schools
School District Black Horse Pike Regional Schools
Others
Senior Community No
Tax ID 30-00006-00019
Ownership Fee Simple
SqFt Source Assessor
Acceptable Financing Cash, Conventional, FHA, VA
Listing Terms Cash, Conventional, FHA, VA
Financing Cash,Conventional,FHA,VA
Special Listing Condition Standard
Read Less

Bought with Deborah Cascio • Weichert Realtors-Turnersville




