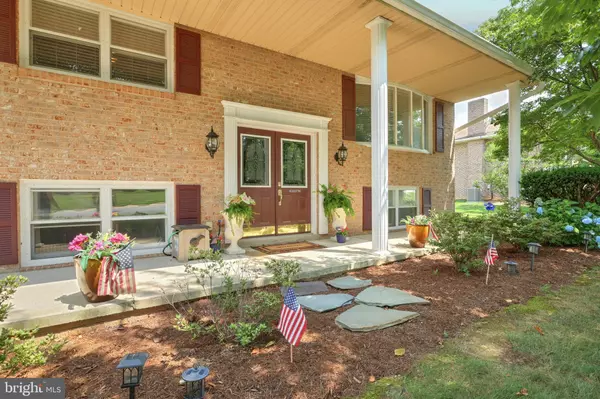For more information regarding the value of a property, please contact us for a free consultation.
9 FRIAR RD York, PA 17408
Want to know what your home might be worth? Contact us for a FREE valuation!

Our team is ready to help you sell your home for the highest possible price ASAP
Key Details
Sold Price $325,000
Property Type Single Family Home
Sub Type Detached
Listing Status Sold
Purchase Type For Sale
Square Footage 2,688 sqft
Price per Sqft $120
Subdivision Sherwood Forest
MLS Listing ID PAYK2002136
Sold Date 09/17/21
Style Raised Ranch/Rambler,Ranch/Rambler,Split Foyer,Split Level,Bi-level,Cape Cod,Contemporary
Bedrooms 4
Full Baths 3
HOA Y/N N
Abv Grd Liv Area 1,344
Originating Board BRIGHT
Year Built 1980
Annual Tax Amount $5,011
Tax Year 2021
Lot Size 0.515 Acres
Acres 0.51
Property Description
Are you working from home?! This home has a separate entrance for in-home office! Want to vacation from home?! Here you go ...This well maintained 4 bedroom, (3 on main, 1+ lower) 3 bath home on a half acre with fenced in backyard and hot tub included, in a great neighborhood (no HOA) in Spring Grove Schools is waiting for YOU. It's almost a new house with all of the renovations and upgrades (see attached list). Incredible bonus room off of lower level bedroom (now being used as an office) which has garage access! Get your showing scheduled as soon as possible.
Location
State PA
County York
Area New Salem Boro (15279)
Zoning RESIDENTIAL
Rooms
Other Rooms Living Room, Dining Room, Primary Bedroom, Bedroom 2, Bedroom 3, Bedroom 4, Kitchen, Family Room, Laundry, Bathroom 2, Bathroom 3, Attic, Bonus Room, Primary Bathroom
Basement Full
Interior
Interior Features Attic, Built-Ins, Ceiling Fan(s), Carpet, Crown Moldings, Entry Level Bedroom, Formal/Separate Dining Room, Pantry, Primary Bath(s), Recessed Lighting, Soaking Tub, Store/Office, Studio, Window Treatments
Hot Water Electric
Heating Heat Pump(s)
Cooling Central A/C
Flooring Ceramic Tile, Vinyl, Partially Carpeted
Fireplaces Number 1
Fireplace Y
Heat Source Electric, Wood
Laundry Washer In Unit, Dryer In Unit
Exterior
Exterior Feature Deck(s), Patio(s), Balcony, Porch(es)
Parking Features Garage - Side Entry, Garage Door Opener, Additional Storage Area, Inside Access, Oversized
Garage Spaces 2.0
Fence Rear, Chain Link
Water Access N
Accessibility 2+ Access Exits, Other
Porch Deck(s), Patio(s), Balcony, Porch(es)
Attached Garage 2
Total Parking Spaces 2
Garage Y
Building
Story 2
Sewer Public Sewer
Water Public
Architectural Style Raised Ranch/Rambler, Ranch/Rambler, Split Foyer, Split Level, Bi-level, Cape Cod, Contemporary
Level or Stories 2
Additional Building Above Grade, Below Grade
New Construction N
Schools
High Schools Spring Grove Area
School District Spring Grove Area
Others
Senior Community No
Tax ID 79-000-03-0129-00-00000
Ownership Fee Simple
SqFt Source Assessor
Acceptable Financing Cash, Conventional, FHA, USDA, VA
Listing Terms Cash, Conventional, FHA, USDA, VA
Financing Cash,Conventional,FHA,USDA,VA
Special Listing Condition Standard
Read Less

Bought with Robert D Ritchie Jr. • Berkshire Hathaway HomeServices Homesale Realty




