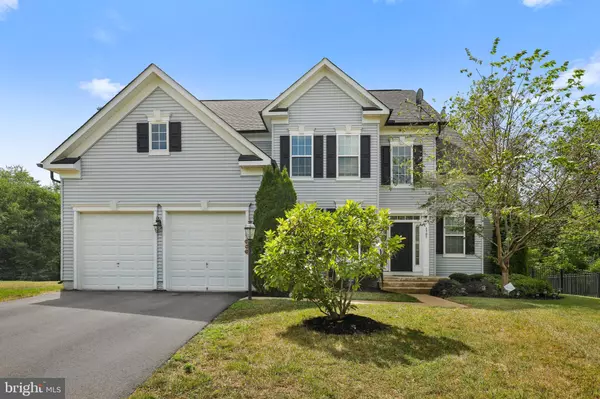For more information regarding the value of a property, please contact us for a free consultation.
6905 NOYES AVE Haymarket, VA 20169
Want to know what your home might be worth? Contact us for a FREE valuation!

Our team is ready to help you sell your home for the highest possible price ASAP
Key Details
Sold Price $815,000
Property Type Single Family Home
Sub Type Detached
Listing Status Sold
Purchase Type For Sale
Square Footage 4,088 sqft
Price per Sqft $199
Subdivision Villages Of Piedmont
MLS Listing ID VAPW2006098
Sold Date 09/24/21
Style Colonial
Bedrooms 5
Full Baths 4
Half Baths 1
HOA Fees $94/mo
HOA Y/N Y
Abv Grd Liv Area 3,258
Originating Board BRIGHT
Year Built 2013
Annual Tax Amount $7,159
Tax Year 2019
Lot Size 0.594 Acres
Acres 0.59
Property Description
Exceptional home located towards the end of a cul-de-sac! This expansive single family spans over 5,000 sq ft on 3 finished levels and has one of the larger lots sitting on .59 acre! The exquisite main level primary bedroom boasts tray ceiling and a sumptuous large primary bath! The beautiful gourmet kitchen sits adjacent a bright breakfast room with easy access to the covered country deck- perfect for indoor or outdoor entertaining rain or shine! Gathering room is complete with fireplace, plantation shutters and elegant moldings throughout. As if that is not enough space, another living room on the upper level is perfect for additional casual space located between 3 lofty bedrooms and a guest suite with private bath! Two laundry rooms- one upper level and one on the main level! Live in style without compromising comfort! This home is a rare find and will not disappoint!
Location
State VA
County Prince William
Zoning R4
Rooms
Other Rooms Dining Room, Primary Bedroom, Bedroom 2, Bedroom 3, Bedroom 4, Bedroom 5, Kitchen, Family Room, Breakfast Room, Bathroom 2, Bathroom 3, Primary Bathroom
Basement Daylight, Full, Fully Finished, Heated, Improved, Outside Entrance, Rear Entrance, Space For Rooms, Sump Pump, Walkout Stairs
Main Level Bedrooms 1
Interior
Interior Features Attic, Breakfast Area, Carpet, Ceiling Fan(s), Crown Moldings, Entry Level Bedroom, Family Room Off Kitchen, Floor Plan - Open, Formal/Separate Dining Room, Kitchen - Eat-In, Kitchen - Gourmet, Kitchen - Island, Kitchen - Table Space, Primary Bath(s), Recessed Lighting, Pantry, Walk-in Closet(s), Wood Floors, Air Filter System
Hot Water Natural Gas
Heating Forced Air
Cooling Central A/C, Ceiling Fan(s), Zoned, Window Unit(s)
Flooring Hardwood, Carpet, Ceramic Tile
Fireplaces Number 1
Fireplaces Type Gas/Propane, Mantel(s)
Equipment Built-In Microwave, Cooktop, Dishwasher, Disposal, Dryer, Oven - Double, Refrigerator, Stainless Steel Appliances, Washer, Water Heater
Fireplace Y
Appliance Built-In Microwave, Cooktop, Dishwasher, Disposal, Dryer, Oven - Double, Refrigerator, Stainless Steel Appliances, Washer, Water Heater
Heat Source Natural Gas
Laundry Upper Floor, Main Floor
Exterior
Exterior Feature Deck(s), Patio(s)
Parking Features Garage - Front Entry
Garage Spaces 2.0
Fence Partially
Utilities Available Cable TV Available, Electric Available, Natural Gas Available, Water Available, Sewer Available
Amenities Available Basketball Courts, Bike Trail, Club House, Common Grounds, Party Room, Pool - Outdoor, Tennis Courts, Tot Lots/Playground
Water Access N
View Trees/Woods
Accessibility None
Porch Deck(s), Patio(s)
Attached Garage 2
Total Parking Spaces 2
Garage Y
Building
Lot Description Backs to Trees, Cul-de-sac, Landscaping, No Thru Street, Private, Rear Yard, Trees/Wooded
Story 3
Sewer Public Sewer
Water Public
Architectural Style Colonial
Level or Stories 3
Additional Building Above Grade, Below Grade
Structure Type 9'+ Ceilings,2 Story Ceilings,Tray Ceilings
New Construction N
Schools
Elementary Schools Haymarket
Middle Schools Ronald Wilson Regan
High Schools Battlefield
School District Prince William County Public Schools
Others
HOA Fee Include Fiber Optics Available,Pool(s),Snow Removal,Trash
Senior Community No
Tax ID 7197-88-4556
Ownership Fee Simple
SqFt Source Estimated
Security Features Smoke Detector
Special Listing Condition Standard
Read Less

Bought with Sheena Saydam • Keller Williams Capital Properties




