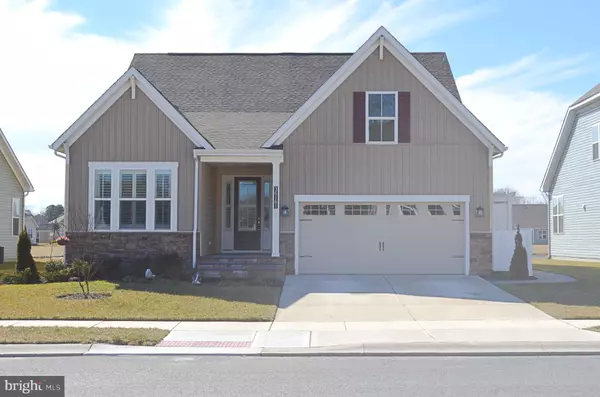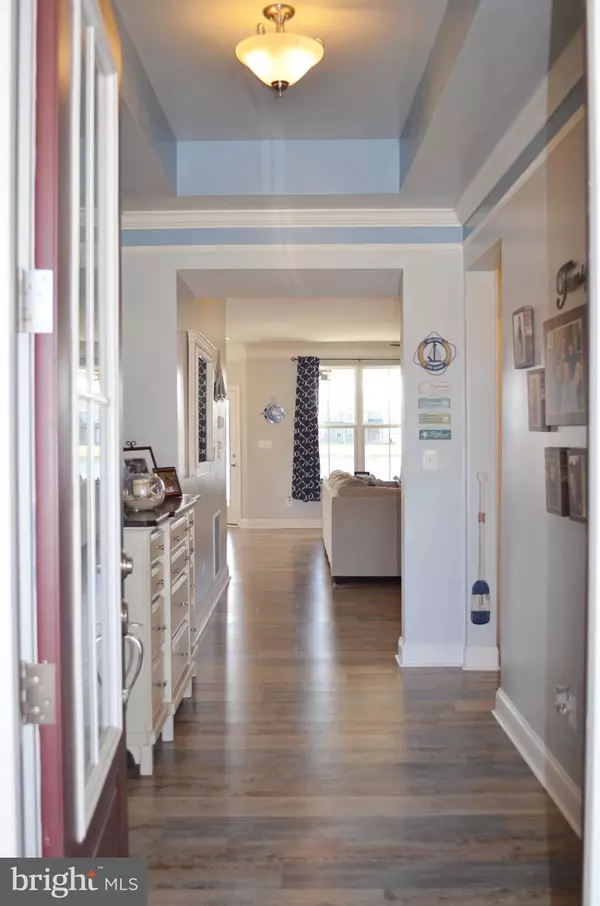For more information regarding the value of a property, please contact us for a free consultation.
36161 WATCH HILL RD Frankford, DE 19945
Want to know what your home might be worth? Contact us for a FREE valuation!

Our team is ready to help you sell your home for the highest possible price ASAP
Key Details
Sold Price $559,900
Property Type Single Family Home
Sub Type Detached
Listing Status Sold
Purchase Type For Sale
Square Footage 2,508 sqft
Price per Sqft $223
Subdivision The Estuary
MLS Listing ID DESU178080
Sold Date 06/11/21
Style Coastal
Bedrooms 4
Full Baths 3
HOA Fees $225/qua
HOA Y/N Y
Originating Board BRIGHT
Year Built 2018
Annual Tax Amount $1,190
Tax Year 2020
Lot Size 8,276 Sqft
Acres 0.19
Lot Dimensions 63.00 x 136.00
Property Description
Built in 2018-Fantastic Premium Pond Lot and Georgetown Model with numerous upgrades. Fireplace, First floor main bedroom and bath with walk-in closet, two additional bedrooms and full bath, Second floor with open area, bedroom and bath. Custom window shutters included. Sold unfurnished. Outside shower, enclosed disposal container area, Fire pit & outdoor patio overlooking the pond, upgraded hard stone patio. Extra windows in master and dining area. Tankless hot water, Cabinets upgraded as well as granite countertops. 6 ceiling fans, window boxes on back of house. Built in ash wood shelves next to fireplace. Upgraded master shower and doors. Water softener purchased in 2020. Large shelving in garage for extra storage. Box lighted ceiling in master bedroom. And many more upgrades. A must see. Numerous amenities for the HOA & beautiful Club House.
Location
State DE
County Sussex
Area Baltimore Hundred (31001)
Zoning RESIDENTIAL
Direction East
Rooms
Main Level Bedrooms 3
Interior
Interior Features Built-Ins, Carpet, Ceiling Fan(s), Combination Dining/Living, Combination Kitchen/Dining, Crown Moldings, Kitchen - Island, Pantry, Window Treatments, Walk-in Closet(s), Stall Shower
Hot Water Tankless
Cooling Central A/C, Ceiling Fan(s), Heat Pump(s)
Fireplaces Number 1
Fireplaces Type Fireplace - Glass Doors, Gas/Propane
Equipment Built-In Microwave, Dishwasher, Energy Efficient Appliances, Icemaker, Instant Hot Water, Microwave, Refrigerator, Stainless Steel Appliances, Washer, Stove, Dryer, Water Conditioner - Owned, Water Heater - Tankless
Furnishings No
Fireplace Y
Window Features Double Pane,Screens
Appliance Built-In Microwave, Dishwasher, Energy Efficient Appliances, Icemaker, Instant Hot Water, Microwave, Refrigerator, Stainless Steel Appliances, Washer, Stove, Dryer, Water Conditioner - Owned, Water Heater - Tankless
Heat Source Propane - Leased
Laundry Main Floor, Dryer In Unit, Washer In Unit
Exterior
Exterior Feature Patio(s)
Parking Features Additional Storage Area, Garage - Front Entry, Garage Door Opener
Garage Spaces 2.0
Utilities Available Cable TV, Propane, Phone Available, Electric Available, Under Ground
Amenities Available Club House, Common Grounds, Fitness Center, Jog/Walk Path, Lake, Meeting Room, Picnic Area, Pool - Outdoor, Community Center, Putting Green, Tennis Courts, Bike Trail, Exercise Room, Pier/Dock, Swimming Pool
Water Access Y
View Pond, Water
Roof Type Architectural Shingle
Accessibility 36\"+ wide Halls
Porch Patio(s)
Attached Garage 2
Total Parking Spaces 2
Garage Y
Building
Lot Description Cleared, Pond
Story 2
Sewer Public Sewer
Water Public
Architectural Style Coastal
Level or Stories 2
Additional Building Above Grade, Below Grade
Structure Type Dry Wall
New Construction N
Schools
Elementary Schools Lord Baltimore
Middle Schools Selbyville
High Schools Sussex Central
School District Indian River
Others
Pets Allowed Y
HOA Fee Include Common Area Maintenance,Lawn Maintenance,Management,Pool(s),Recreation Facility,Reserve Funds,Road Maintenance,Snow Removal,Trash
Senior Community No
Tax ID 134-19.00-638.00
Ownership Fee Simple
SqFt Source Assessor
Acceptable Financing Cash, Conventional
Horse Property N
Listing Terms Cash, Conventional
Financing Cash,Conventional
Special Listing Condition Standard
Pets Allowed Cats OK, Dogs OK
Read Less

Bought with Grant K Fritschle • Keller Williams Realty Delmarva




