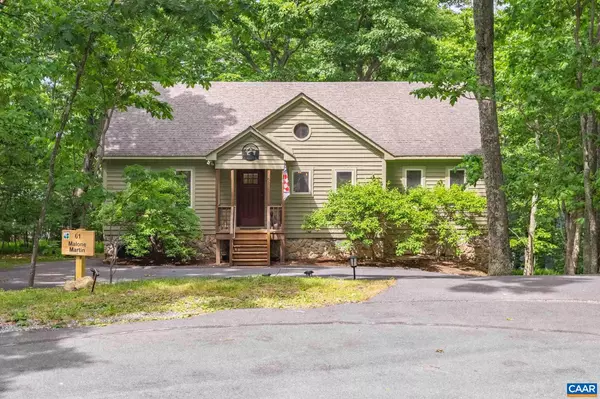For more information regarding the value of a property, please contact us for a free consultation.
61 AGATE LN LN Roseland, VA 22967
Want to know what your home might be worth? Contact us for a FREE valuation!

Our team is ready to help you sell your home for the highest possible price ASAP
Key Details
Sold Price $602,000
Property Type Single Family Home
Sub Type Detached
Listing Status Sold
Purchase Type For Sale
Square Footage 2,832 sqft
Price per Sqft $212
Subdivision Unknown
MLS Listing ID 618737
Sold Date 07/12/21
Style Cottage,Ranch/Rambler
Bedrooms 4
Full Baths 4
HOA Fees $151/ann
HOA Y/N Y
Abv Grd Liv Area 1,416
Originating Board CAAR
Year Built 1996
Annual Tax Amount $1,800
Tax Year 2018
Lot Size 0.440 Acres
Acres 0.44
Property Description
This better than new home located off Blackrock Circle has so many fabulous amenities, you do not want to miss seeing them all! The front door opens to a gorgeous open space which includes the kitchen, dining area and family room with a stone gas fireplace. The kitchen has beautiful cabinetry, pantry, granite countertops with island, and stainless-steel appliances. Deck off the back of the house for coffee or aprs ski in the evenings. The primary suite is on the main floor with attached private luxurious bath. Two other bedrooms are on this floor with a shared hall bath. Downstairs is another primary suite with an attached bath and another room that could be a bedroom or a great office space if desired. There is a fourth full bath on this floor. The cozy rec room offers tons of fun with ping pong table, and a seating area with another gas fireplace. The mudroom is perfect for laundry and dropping boots off after a great day of skiing. Ample parking space in the front for weekend visitors. Walk to skiing, the market, hiking trails and more. Not one detail has been missed in this meticulously cared for home. The lovely furniture conveys except for the family bar. Two new water heaters and kitchen refrigerator in 2021.,Granite Counter,Wood Cabinets,Fireplace in Family Room,Fireplace in Living Room
Location
State VA
County Nelson
Zoning R-1
Rooms
Other Rooms Living Room, Dining Room, Primary Bedroom, Kitchen, Family Room, Foyer, Study, Laundry, Primary Bathroom, Full Bath, Additional Bedroom
Basement Fully Finished, Full, Heated, Outside Entrance, Walkout Level, Windows
Main Level Bedrooms 3
Interior
Interior Features Walk-in Closet(s), Kitchen - Island, Recessed Lighting, Entry Level Bedroom
Heating Forced Air, Heat Pump(s)
Cooling Heat Pump(s)
Flooring Carpet, Ceramic Tile, Hardwood
Fireplaces Number 2
Fireplaces Type Gas/Propane
Equipment Washer/Dryer Hookups Only, Washer/Dryer Stacked, Dishwasher, Oven/Range - Electric, Microwave, Refrigerator
Fireplace Y
Appliance Washer/Dryer Hookups Only, Washer/Dryer Stacked, Dishwasher, Oven/Range - Electric, Microwave, Refrigerator
Heat Source Other, Propane - Owned
Exterior
Exterior Feature Deck(s)
Amenities Available Tot Lots/Playground, Tennis Courts, Picnic Area, Swimming Pool, Jog/Walk Path
Roof Type Composite
Accessibility None
Porch Deck(s)
Garage N
Building
Lot Description Mountainous
Story 2
Foundation Slab
Sewer Public Sewer
Water Public
Architectural Style Cottage, Ranch/Rambler
Level or Stories 2
Additional Building Above Grade, Below Grade
Structure Type Vaulted Ceilings,Cathedral Ceilings
New Construction N
Schools
Elementary Schools Rockfish
Middle Schools Nelson
High Schools Nelson
School District Nelson County Public Schools
Others
HOA Fee Include Trash,Pool(s),Management,Road Maintenance
Senior Community No
Ownership Other
Special Listing Condition Standard
Read Less

Bought with PAMELA LANG MCKEITHEN • NEST REALTY GROUP




